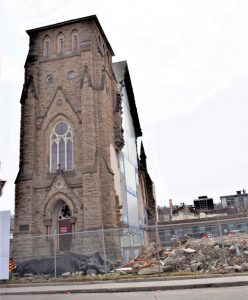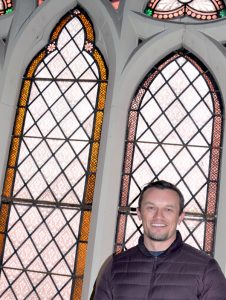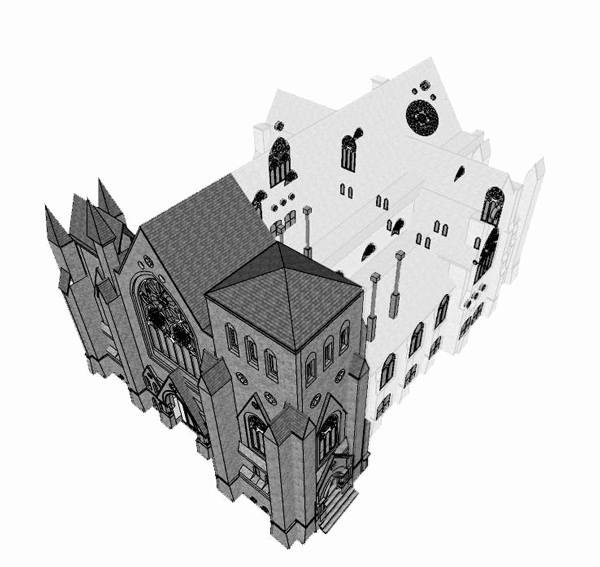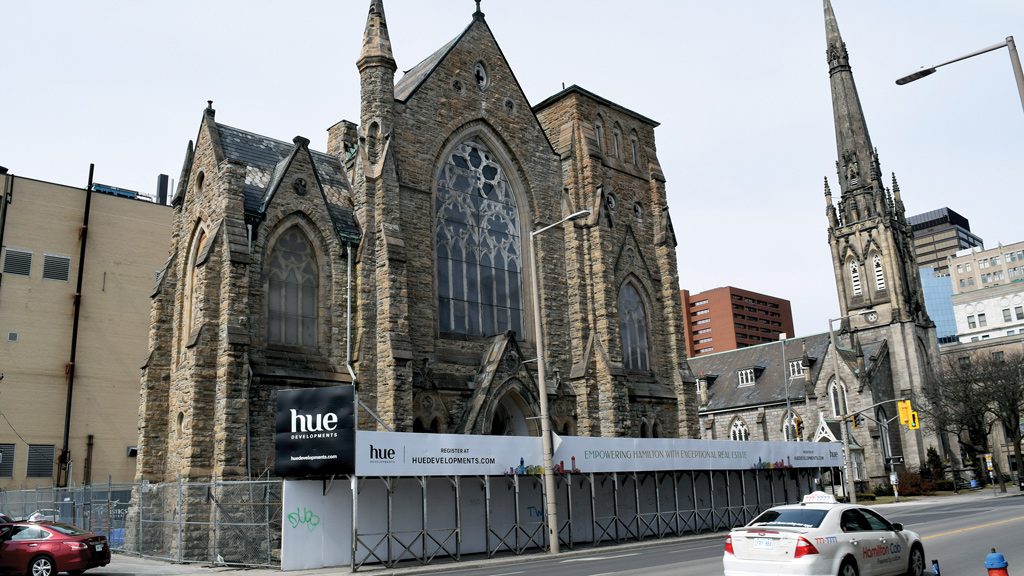A signature downtown Hamilton, Ont. project, a proposed adaptive reuse integrating the iconic James Street Baptist Church with a new 30-storey condo tower, is back on with a new owner, a revamped vision, 41 more units and $20 million added to its budget.
Hue Developments, a subsidiary of Vietnam-based Hoa Binh Corp., will preserve 27 feet of the eastern frontage of the 137-year-old Gothic Revival styled church, stabilizing or replacing some 20,000 limestone blocks as part of what Luke Wywrot, managing partner with Hue development partner LCH Developments, says is the largest restoration project currently being undertaken in the region.
Initial efforts to redevelop the site by Stanton Renaissance only got as far as demolition of the central portion and west tower, sections that a heritage assessment report prepared by the firm mcCallumSather had deemed structurally unstable. Stanton went into receivership in 2017.
Hue bought the property last year and recalibrated the design with original architect mcCallumSather to incorporate increased integration of the remaining church frontage, boost the number of units to 315 feet and add elements of luxury and innovation, such as Hamilton’s first robotic car-stacking system.

Hue hopes to break ground on its $100-million project in June or July, once all permitting is secured. Completion is anticipated for 2022. Wywrot said the new price tag includes higher restoration costs than were assumed by Stanton.
The full extent of the rehab has yet to be determined.
“The biggest challenge is this old structure,” Wywrot said on a recent site visit.
“The heritage component is expensive but it’s doable. We need to stabilize the entire structure as well as provide the bearing capacity the church needs.”
Overall, the stone is in “really good shape” except in areas where there was moisture, he said. There are piles of stones onsite from the earlier demolition that will suffice for replacements.
Repointing is required in several places on the exterior walls, the heritage report said, especially around the main entrance.
The full extent of grout failure has not yet been determined, Wywrot noted.
“Our structural engineers have assessed what we can see but in a few months from now when we start digging into the exterior work we will get a sense of how much of the exterior needs to be stabilized. Currently we estimate 30 per cent,” he said.
Above grade, the constructors will combine the outside and inside wythes for stability, and below grade they will be digging up the foundation and pouring two new foundation walls, one inside and one outside, and connecting them to further stabilize the structure, Wywrot said.
Stanton originally called the project The Connolly, after original architect Joseph Connolly, whose portfolio included 24 churches, all Catholic except the James Street Baptist build.
Robert Hill, author of the Biographical Dictionary of Architects in Canada 1800-1950, said via email, “Connolly was a gifted designer who almost always preferred to use a refined Gothic Revival style, similar to his best-known work in Toronto which still stands today.”
That’s St. Mary’s Roman Catholic Church on Bathurst Street, built in 1885-88.
The heritage assessment quotes a historical document that suggests the Baptist church was designed in a “climate of denominational and civic one-upmanship” that fostered the need to compete with St Paul’s Presbyterian across Jackson Street to the north.
The heritage report said the Baptist church is distinguished for its use of rock-faced masonry walls, a dominant corner tower and heavily buttressed facades.
“At ground level, the building is characterized by the solidity of its raised stone basement penetrated only by the central and tower entrances and by the small openings of lancet windows and circular quatrefoil decoration,” the report stated.

Wywrot said the single most significant feature of the church is its towering rose window, rising on the eastern facade. The images on the stained glass are not of biblical narratives, as was typical of the era, but rather the designers chose geometric patterns and natural motifs, mcCallumSather wrote.
The second-storey space adjacent to the rose window will no doubt be a unique selling feature, Wywrot noted — it will become a fitness centre.
The developer suggested permitting for the project was moving along quickly, and credit is due to the Hamilton planning department.
“They are making the barriers to entry easier for developers who want to build in the downtown area,” he said. “This has been the best place for development that I have been in in the past seven years in terms of co-operation with staff and the vision they see for the city. If you ask a question they will tell you straight out, yes or no.”
Wywrot said the local community has embraced the new plans. Local councillor Jason Farr called them “fantastic” and Hue a “class act” in a local media report.
Wywrot described the condos as a “high-end luxury” project with young professionals and empty nesters among probable buyers. Final marketing details, including the new name, are still being processed. Units will be in configurations of one to three bedrooms, with prices starting in the low $300s or possibly lower, and there will be ground floor commercial with patio spaces.
Other consultants include Quinn Dressel, structural engineers and heritage structural engineers; S. Llewellyn and Associates, civil engineers; and adesso design, landscape architects.






Recent Comments
comments for this post are closed