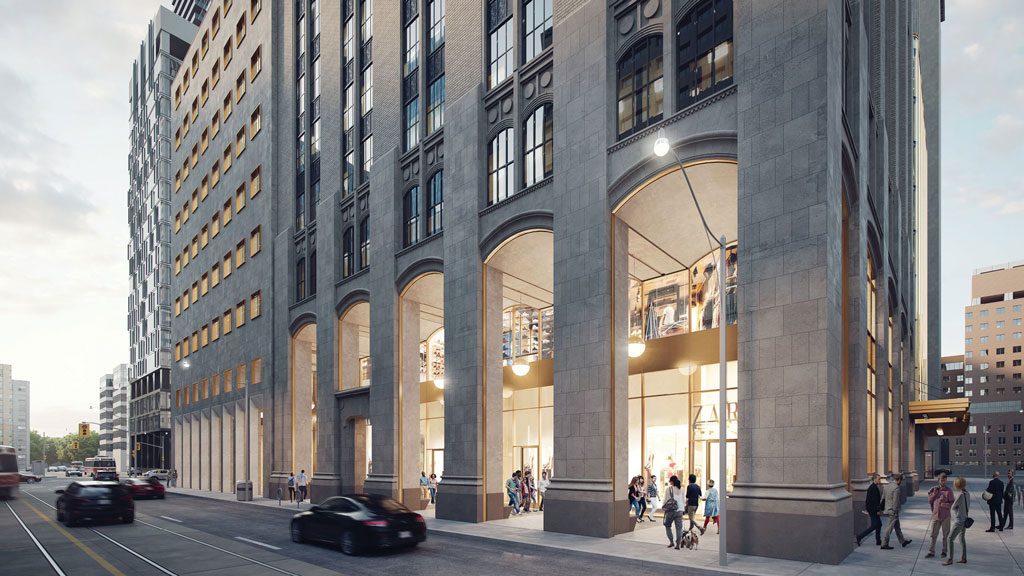A complex 55-storey mixed-use Toronto project with significant demolition is being billed as the tallest architectural heritage retention build in North America.
The project by Davpart Inc. involves retention of the exterior cladding of nine- and 10-storey heritage office buildings with demolition of the interiors; complete razing of two smaller buildings; the reconstruction of the interiors of the heritage buildings back into office and retail spaces; and finally integration of a new 44-storey residential tower to rise up from a new three-metre-thick slab installed on top of the rebuilds.
The project, which is still in the design stage, was announced April 4. Construction is targeted to start in March 2020 and finish in 2024 or 2025.
The project is billed as the United Building, uniting the two heritage office buildings at 481 University Ave., built circa 1960, and 210 Dundas St., completed in 1928.
The building on Dundas Street also is in the collegiate gothic style from Toronto architect Murry Brown, designed with New York’s Schultze & Weaver.
The University Avenue building was the headquarters of Maclean Publishing and later Maclean-Hunter. This structure was designed by Marani & Morris architects and serves as a midcentury example of modern stone office towers.
B+H Architects is working as the prime consultant and design architect and ERA Architects is the heritage consultant. B+H principal Mark Berest explained recently the two heritage buildings were designated as requiring preservation by the city’s heritage preservation services, leaving the project team with the tough decision of how much to keep and how much to demolish.
“We really looked hard and with ERA we talked about it with the heritage preservation service,” Berest explained about the decision on the interiors. “But one was built in the 1920s and one in the early 1960s and in both cases they have been gutted and redesigned a dozen times. The elevators are different, the finishes different, all the other partitions are different.”
Both have stone on the exterior, probably limestone in both cases, but Berest said that has not yet been confirmed.
B+H is known for pursuing sustainability in its builds and Berest explained that the partial demolition of the two buildings actually helps enable that goal. At this point no hard decision has been taken on seeking LEED certification but a level approaching Silver is pretty well guaranteed, he said.
“Having these heritage pieces does two things for sustainability,” Berest explained. “We have to do less building because we already have the building there, so that is preservation, which is a form of sustainability. Having to throw less stuff out, having to generate less construction, is much more sustainable.
“And another element is that the two buildings have less glass-per-wall ratio, so the envelope is higher performing thermally.”
A third reason, he explained, unrelated to the preservation/demolition equation, is that the United Building will tap into Enwave’s Deep Lake Water Cooling system which pumps chilled water from Lake Ontario to buildings in the downtown.
Berest explained there has been close collaboration between his team and ERA to identify how best to preserve the exterior during and after demolition.
“We have to make it airtight,” he said. “With older buildings, sometimes that isolation of material can cause damage to the exterior cladding, in this case stone. They are helping us on the technical side with ideas to make sure the heritage elements are preserved.
“The two buildings will be holding themselves up and from there we will be excavating down. We will continue to underpin them until we get down four levels, and then we start construction back up.”
He said the teams are uncertain how much of the material removed during demolition will be reused — that’s a decision to be reached in consultation with a general contractor when hired.
The United will include 224,245 square feet of commercial office space and 39,320 square feet of retail space up to the 10th floor, where the 759 residences units begin.











Recent Comments