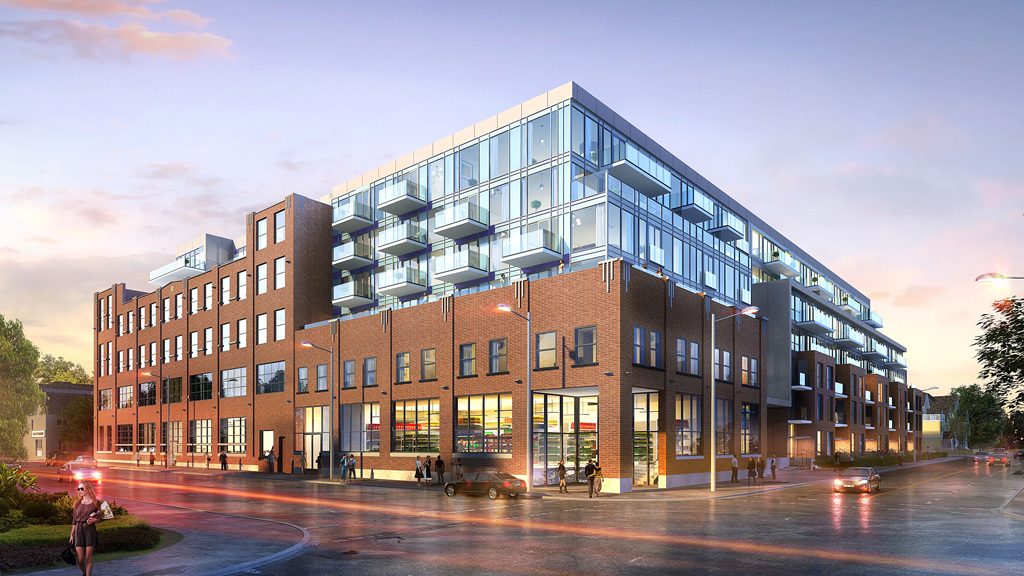Graywood Developments and joint venture partner Alterra are poised to begin construction this summer on a condominium development that involves the adaptive reuse of a former Weston bread factory.
The Wonder Condos project at 462 Eastern Ave. in Toronto’s Leslieville neighbourhood is being undertaken by a team that includes Diamond Schmitt Architects.
Demolition is currently underway on the 1.54 acre site. Alterra is acting as construction manager.
Walton Chan, an associate in Diamond Schmitt, said approximately 30,000 square feet of the original 125,000-square-foot factory building is being retained. Included are two portions facing Eastern Avenue.
A two-storey portion on the building’s east side will have its facades retained, Chan said in an email. A four-storey portion on the west side will have parts of its facade and interior floors retained.
As part of the overall development, the four-storey retained structure will house “hard” lofts, defined as spaces involving conversion of a vintage factory or warehouse.
“The retention of the entire Eastern Avenue facade will ensure this landmark heritage building will remain a prominent building in the neighbourhood following its adaptive reuse,” Chan said.
The project also involves an estimated 230,000 square feet of new construction.
The project team includes structural engineers Entuitive, mechanical and electrical engineers MCW, interior designers TACT, landscape architects Alexander Budrevics and Associates, and heritage specialists GBCA Architects.
From an architectural perspective, Chan said the project presented certain challenges, among them:
- Integrating the floors of the existing building with the different floor heights of the new building;
- flood-proofing the building’s heritage facades given the site’s proximity to the Don River floodplain;
- enlarging existing windows and regularizing their placement to suit residential use “while still maintaining quirky signs of the building’s original use;” and
- improving the thermal comfort of the existing building for residential use in a way that ensures the integrity and long-term stability of the original brick walls.
Chan said consideration also had to be given to how the project’s new portion would complement the heritage building “in a respectful way that forges its own identity” as well as how the development could best be integrated into the surrounding low-rise residential context.
In approaching the project, Graywood, Alterra and the design team collaborated with the city’s Heritage Preservation Services, an agency that focuses on conservation of heritage resources.
Chan said “extensive efforts” were made as part of a conservation plan to document the exterior of the existing building and to ensure that brickwork patterns were reintroduced where rebuilding occurs.
He said salvaged original brick and clay parapet tiles will be used where necessary on the heritage facades; elsewhere, brick will be appropriately tinted.
The building is U-shaped with two wings framing a central courtyard. To complement the facade on Eastern Avenue, the wings on Logan Avenue and Booth Avenue are clad in red brick.
In terms of construction, Chan said potential challenges include shoring of the building’s facades and excavating below existing floors to accommodate a two-level parking garage.
Other challenges, he said, are enlarging existing window openings in the heritage facades and salvaging and reusing existing brick for repairs and rebuilt portions of those facades.
Diamond Schmitt was retained by Graywood Developments in 2016. The architectural firm’s list of adaptive reuse projects includes the Centre for Sustainable Cities in Toronto, formerly Don Valley Brick Works.
Graywood and Alterra are both based in Toronto.




Recent Comments