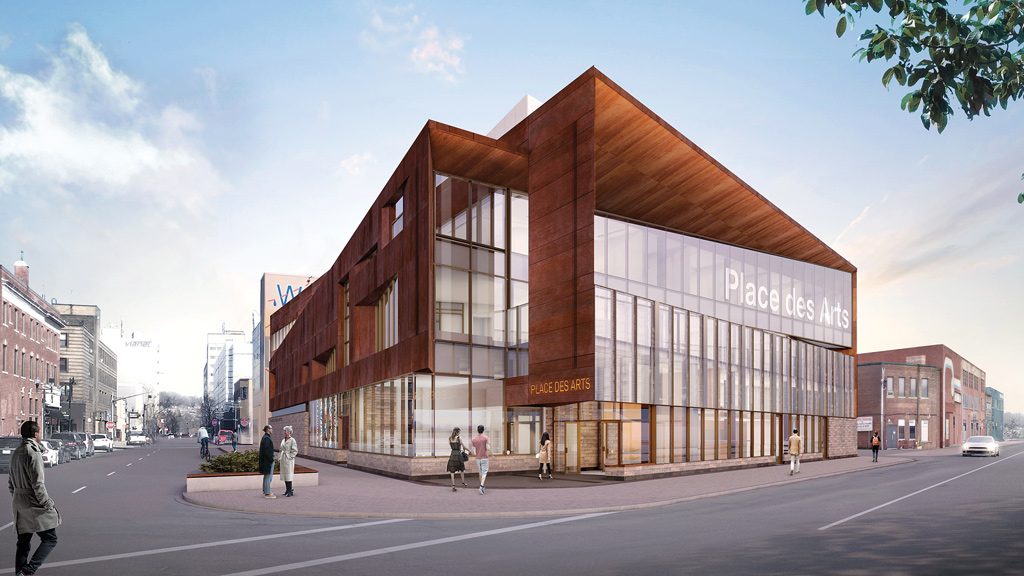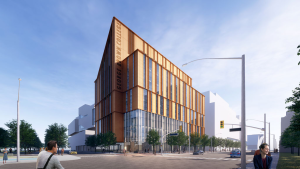Construction is expected to get under way in downtown Sudbury, Ont. this summer on a multidisciplinary arts centre of excellence, northern Ontario’s first such facility.
Designed by a consortium of Sudbury-based Yallowega Belanger Salach Architecture and Toronto’s Moriyama & Teshima Architects, the building will be home to seven French-language cultural organizations.
A general contractor will be retained to construct the four-storey centre, said Martin Lajeunesse, treasurer of Place des Arts du Grand Sudbury and a member of the construction steering committee.
Firms are being prequalified to bid the flagship project, he said. A general contractor is expected to be on board by June. The 40,000-square-foot Place des Arts building will be constructed on the site of a former municipal parking lot at the corner of Elgin and Larch streets north of Medina Lane.
The facility will house an almost 300-seat concert hall, 120-seat black-box style multifunction studio as well as more than 10,000 square feet of office space for the founding organizations.
The building will also include a contemporary art gallery, a bistro with a seasonal sidewalk terrace, a gift and book shop, and an early childhood arts centre with a playground.
Some 50,000 visitor admissions are expected annually.
The project, which is being undertaken in two phases, will cost a total of $30 million to complete. The project team includes Sudbury-based structural engineers A2S Consulting Engineers.
Site preparation work was completed last fall by Belanger Construction, a firm based in the Greater Sudbury area. The brownfield site was decontaminated to accommodate construction.
From the outset of the design process, the founding arts and cultural organizations were consulted “on a regular, if not daily basis and had their perspectives incorporated into the final design,” Lajeunesse said.
“The founding members wanted to ensure that the new building was not out of context in the downtown landscape, but rather was a continuation of the longstanding history and heritage of the founders.”
As such, Lajeunesse said, multiple design features were incorporated to add a sense of “old” in the new building that would resonate with both the founding organizations and the history of Greater Sudbury.
“In this sense, the building becomes a work of art itself, with a story to tell,” Lajeunesse said, referencing the corten steel that will be incorporated on the external facade.
When exposed to the elements, corten steel oxidizes naturally and stabilizes to form a patina that ranges from golden yellow to orangey brown, colours typical of ore from northern Ontario.
The exterior design was unveiled to the public in late March of this year.
In terms of construction, Lajeunesse said the major challenge will be building in the city’s downtown core.
The official opening is expected to take place during the 2020-2021 performance season.
Funding for the project is being provided by a variety of sources among them Canadian Heritage, FedNor, the government of Canada’s regional economic development organization, the Northern Ontario Heritage Fund Corporation, the Ministry of Tourism and the City of Greater Sudbury.











Recent Comments