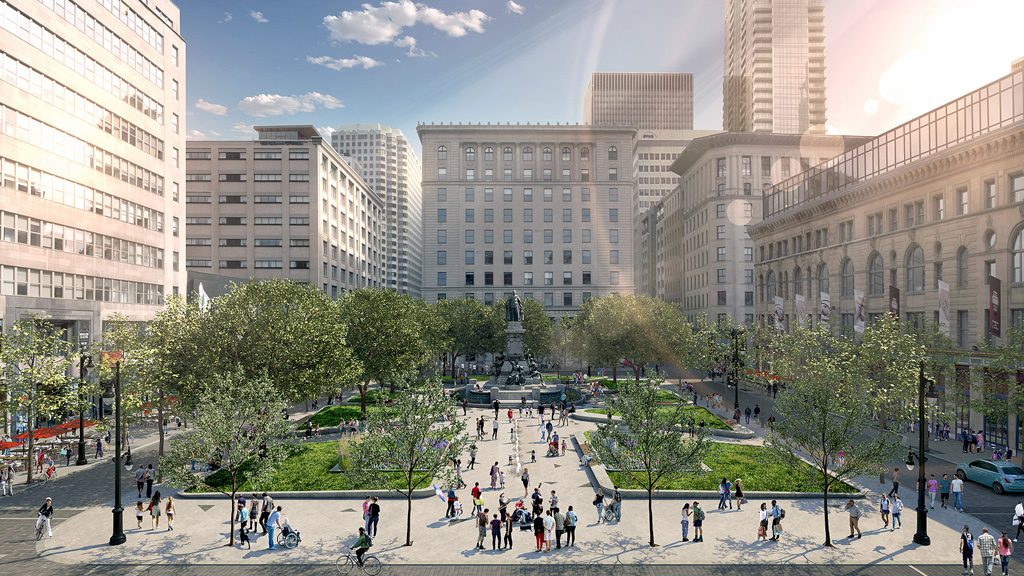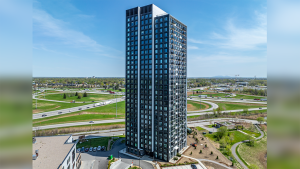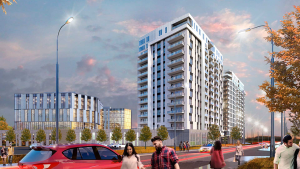Following a series of public consultations, the City of Montreal has unveiled plans for the redevelopment of Phillips Square, Place du Frere Andre and surrounding streets.
The concept for the pedestrian-oriented “oasis” in the heart of downtown provides for significant greening as well as the enhancement of heritage and historic characteristics.
The redevelopment is expected to get underway early next year on the estimated $50 million project.
Lead designer is Provencher_Roy, a multi-disciplinary firm whose services include architecture, urban design and planning and landscape architecture.
In a posting on its website, the Montreal-based firm said Phillips Square played “a pivotal role” in the rise and development of the city’s downtown core.
The square is bounded by St. Catharine Street West and Cathcart Street.
“The concept for the landscape architecture and the urban design involves restoring the historical features of a garden square, the form in which the space had first been conceived back in 1841,” the website reads.
Provencher_Roy said Place du Frere Andre, a small public square, will be redeveloped using the same approach. It will be expanded on the west side.
A number of municipal agencies have been involved in the development of plans for the project, including its heritage aspects, said city spokesperson Marie Eve Courchesne.
“The city wants to highlight the heritage and historic characteristics of its public areas,” she said in an email.
At the same time, she said, the city is anxious to create welcoming public spaces “that are accessible to all, while integrating sustainable development principles.”
Plans were unveiled following a series of public consultations focused in part on making the downtown more user-friendly for residents and visitors.
Courchesne said issues that were considered during the project’s design phase included:
- How to restore, in a contemporary way, the historic and landscape characteristics of English garden squares; and
- How to mesh the potentially conflicting needs of various partners and bodies “consulted directly or indirectly” as part of the design of the project.
Organizations consulted during the design phase included consulting engineering firm CIMA+.
Once work gets underway, Courchesne said key challenges are expected to relate to the management of vehicle and pedestrian traffic in the project’s vicinity.
The redevelopment, which includes sidewalk widening and other features, is slated to be completed in 2021.











Recent Comments
comments for this post are closed