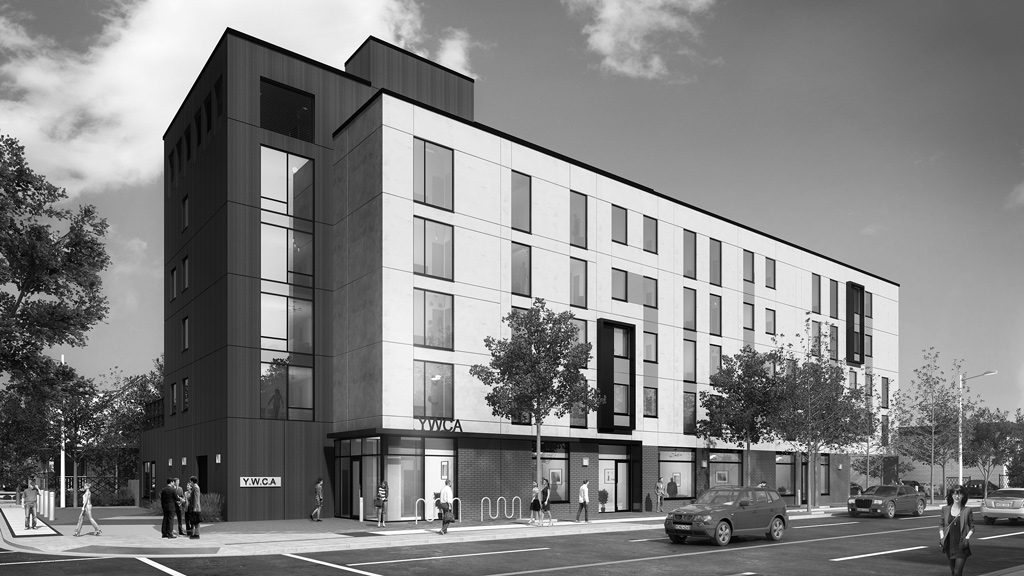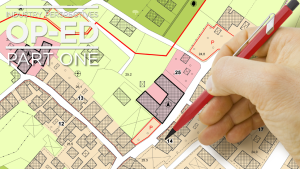With an eye on achieving a high degree of energy efficiency, the YWCA Hamilton is spearheading a development that incorporates a Passive House (PH) design.
The Ottawa Street affordable housing project in Hamilton, Ont. is being delivered by a team that includes Toronto-based Kearns Mancini Architects Inc. and the Schilthuis Group of Companies of Caledonia, Ont.
Both firms have expertise in this realm. Passive House is considered the most rigorous, voluntary energy-based standard in the design and construction industry today.
Medora Uppal, the YWCA Hamilton’s director of operations, said the women-led charitable organization opted for a Passive House design after retaining Kearns Mancini early in 2018.
“Kearns Mancini provided their experience with Passive House and we had the chance to talk to other groups in Canada who had built Passive House buildings or were working on Passive House designs,” she said in an email.
Uppal said the potential for achieving a highly energy-efficient building at a time of serious climate change and for maintaining affordability of the housing units by reducing the cost of utilities made Passive House “an obvious choice.”
With its PH design, the YWCA Hamilton aims to achieve energy savings of 75 per cent and a reduction in greenhouse gas emissions of more than 25 per cent compared to the National Energy Code for Buildings in 2015.
The Ottawa Street redevelopment, which has a projected construction cost of about $22.2 million, will include 50 affordable housing units for women and children in Hamilton’s Crown Point neighbourhood.
The building also incorporates a multifunctional seniors’ centre on the ground floor. The building’s exterior will be flanked by trees and other greenery, including a community garden.
The project is being undertaken by a team that includes structural engineers Read Jones Christoffersen, mechanical and electrical engineers Integral Group, civil engineers S. Llewellyn & Associates Ltd. and landscape architects Fleisher Ridout Partnership Inc. PH certifier is Peel Passive House.
For its part, Kearns Mancini has been active in the PH design sphere since 2009. The firm currently has 11 such projects in various stages of design.
“Half of our PH projects are multi-unit residences for affordable housing corporations,” Deborah Byrne, chief operating officer and director of PH design at the firm said in an email.
The Ottawa Street development is expected to be one of the largest such projects built in Ontario, said Byrne, a certified Passive House designer with an honours degree in structural engineering from the Cork Institute of Technology in Ireland.
Byrne, who is also chair of Passive House Canada, said such projects are inherently challenging, particularly in terms of procurement.
“To have the best success with PH design and construction, you need the whole team at the table from the beginning.”
In the case of the Hamilton project, one challenging aspect was the fact that the YWCA wanted a concrete building but “structure gets in the way of insulation,” Byrne said.
“Luckily, Coreslab Structures took on the challenge to develop with us a Passive House (building) envelope,” she said, noting that the Dundas, Ont. firm created a precast sandwich panel that meets PH criteria.
Construction is scheduled for completion by November 2020. The project is being built on the YWCA Hamilton’s long-time Ottawa Street property.











Recent Comments
comments for this post are closed