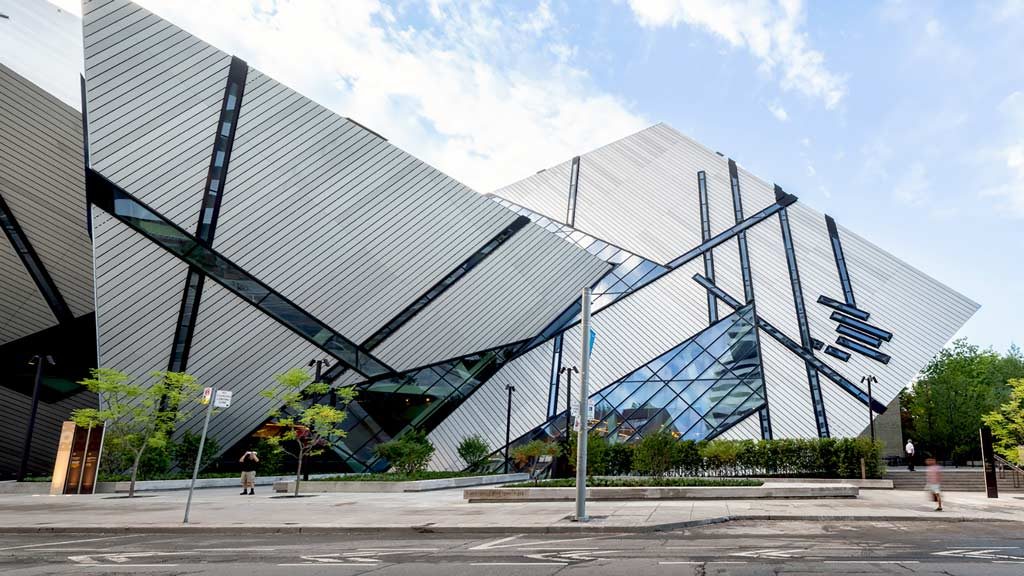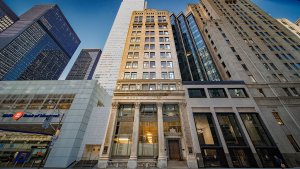The Royal Ontario Museum (ROM) in Toronto has opened a new terrace and plaza — part of a plan to create a lively streetscape around the building’s Michael Lee-Chin Crystal entrance.
Designed by Siamak Hariri of Hariri Pontarini Architects, the museum’s Bloor Street exterior has been reimagined and transformed into 13,595 square feet of outdoor public space anchored by landscaping.
Set back from the street on an elevated platform, the Helga and Mike Schmidt Performance Terrace is surrounded by the greenery of Philosopher’s Walk, the contemporary architecture of the Crystal and the softly textured stone walls of the museum’s heritage facade.
Garden beds and plantings dot the Reed Family Plaza, which the ROM said has been designed to offer “an oasis” from the hustle and bustle of Bloor.
This green space, designed by landscape architects Ronald Holbrook & Associates, will feature a seasonal palette of native perennial plant species.
Both spaces are constructed of Algonquin limestone, indigenous to the Wiarton, Ont. region.
The opening of the new outdoor spaces is part of the ROM’s larger strategic vision to create an engaging streetscape and greater public access while enhancing the museum’s role as a cultural and community anchor.
The initiative marks the final phase of the ROM’s Welcome Project, which also includes the reopening of the heritage Weston Entrance on Queen’s Park and complimentary access to the Daphne Cockwell Gallery.
“For me, this (revitalization) project is all about welcome — the realization of the possibilities and rich opportunities of the public realm as it extends not only forward along Bloor Street but also to the west with its connection to Philosopher’s Walk,” Hariri said in a statement.
“(It is) a space that creates a warm and open connection between the ROM and the city.”
Hariri Pontarini also designed the Weston Entrance.
The terrace and plaza project was delivered by a team that included structural consultants Thornton Tomasetti, mechanical consultants WSP Canada Inc. and electrical consultants WSP.
Construction management services were provided by the Gillam Group Inc.
“The ROM is a wonderful, iconic landmark for the city,” president and CEO Marcus Gillam said in an email.
“Some of our people (staff) have had the privilege of managing other construction projects at the ROM earlier in their careers. We feel we have helped the ROM come full circle by putting the finishing touches on the beautiful streetscape.”
The Gillam Group was awarded the construction management contract for the new terrace and plaza in May 2018. Construction got under way that August and was completed a year later.
“Given the dynamic behaviour of construction costs, much attention was devoted to supporting the overarching architectural vision in a way that was sympathetic to the overall project budget,” Gillam said in reference to challenges posed from a construction perspective.
Additionally, he said, the location of the project at one of the busiest intersections in Toronto created logistical challenges in terms of moving equipment and materials “while still working within city bylaws.”
Major subtrades involved in the project included Alliance Site Construction (concrete and hardscape), Groundworks Construction Co. Ltd. (excavation backfill), Sprint Mechanical Inc. (mechanical), Sitescape (landscape and irrigation), Verbancic (plantings) and Mariani Metal Fabricators (miscellaneous metals).
The terrace and plaza officially opened to the public in mid-August. Together, the spaces can accommodate 250 people.











Recent Comments