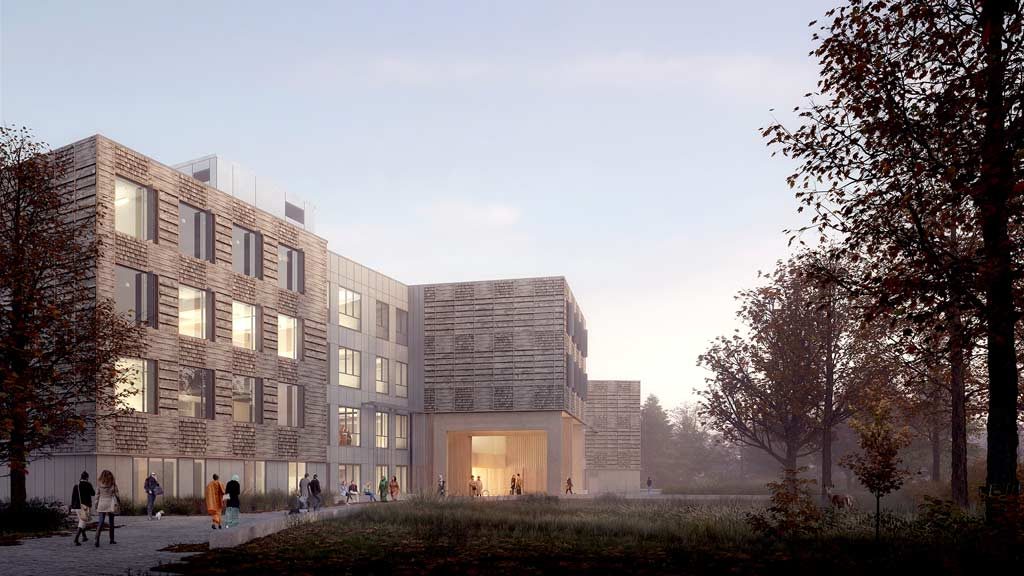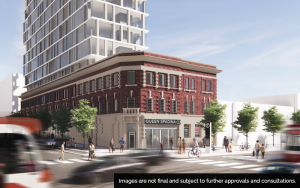Construction will begin soon on an innovative, energy-efficient, four-storey administrative office constructed of mass timber that will be the new home of the Toronto and Region Conservation Authority (TRCA).
The 8,100-square-metre structure at 5 Shoreham Dr., near York University, is being designed to meet several green standards and is intended to be one of the most energy-efficient office buildings in North America.
The structure, designed by ZAS Architects and Bucholz McEvoy Architects, will be a fully-wood building, including exit stairs and an elevator shaft and cladding, that will have many interesting features such as four solar chimneys and an integrated geo-exchange heat pump and solar thermal panel system.
Jed Braithwaite, manager of major contracts in the project management office at TRCA, says the fact the structure is all wood, or glue-laminated timber, an engineered wood product bonded together with durable, moisture-resistant structural adhesive, posed some design challenges but they are being ironed out.
“The use of mass timber in a four-storey building has some challenges but these are, for the most part, being met through a collaboration with the construction manager and mass timber trade,” he noted.
The geology of the site is also not ideal for a geo-exchange system, he said, and will require careful design of the bore hole field.
Eastern Construction is the general contractor on the project.
Braithwaite says the TRCA chose to go with wood because it has advantages such as being a unique Canadian construction solution and makes for a low-carbon, sustainable project. Using mass timber also reduces structural weight, and the structural system requires no finishing such as drywall over steel columns while being a low-cost solution with a life cyle that outperforms typical construction techniques.
The TRCA is building a new office because it has grown considerably since its main Shoreham Drive office was built in the early 1970s. The original office was built to accommodate 80 staff, but as the organization grew, staff had to work out of various satellite offices and the TRCA eventually leased additional space at 101 Exchange Ave. in Vaughan, Ont. to serve as an interim head office for more than 300 staff.
TRCA’s long-term goal was to consolidate staff working in the multiple facilities into one central location to reduce travel time between offices, and allow resource and staff sharing. After an extensive analysis, it was determined that a newly constructed office building on the TRCA-owned land at 5 Shoreham Drive was the most cost-effective solution to meet the needs of the organization.
In 2017, all six of TRCA’s participating municipalities approved the project along with an allocation of $60 million in new and existing capital funding. Ontario also approved $3.5 million in funding and Natural Resources Canada chipped in $2 million.
The new headquarters will take about two years to complete and should be ready for occupancy in fall 2021.
The main floor area of the new building is being designed to be a light-filled space dominated by two atria that will allow for public gatherings such as board meetings, transitional exhibition space and a cafeteria.
Four solar chimneys will be combined with water-carrying transparent air ducts called waterwalls distributed visibly in the atria. The solar chimneys provide tempered air that is fed into a raised floor plenum. The waterwalls combined with operable windows within a double layer of glazing will greatly reduce the building’s energy use.
Braithwaite said the proposed design achieves a very low total energy consumption with a Total Energy Use Intensity of 56 which meets the requirements of Tier 4 in the Toronto Green Standards.
Once completed, the office will be a net-zero energy-efficient building, meaning that it will produce at least as much energy as it consumes on an annual basis.
According to Focal Engineering’s July 2018 Design Development Stage Energy Report, “The design of the new TRCA headquarters as modeled is shown to have potential to achieve exemplary energy performance generally in line with design targets to be one of the most energy-efficient office buildings in North America.”
The building will be part of the Canadian Green Building Council’s Zero Carbon Building Program as a pilot study and will seek Leadership in Energy and Environmental Design platinum certification.
Braithwaite said the geo-exchange system proposed for the building will provide a fully-electric, low-carbon system.
In addition to energy sharing, Braithwaite said heat can be stored during the cooling season and extracted during the heating season.
Solar thermal panels on the roof will provide recharge energy to the geo-thermal field. The project will also feature rainwater-harvesting gardens and permeable pavement and electric vehicle charging stations.











Recent Comments