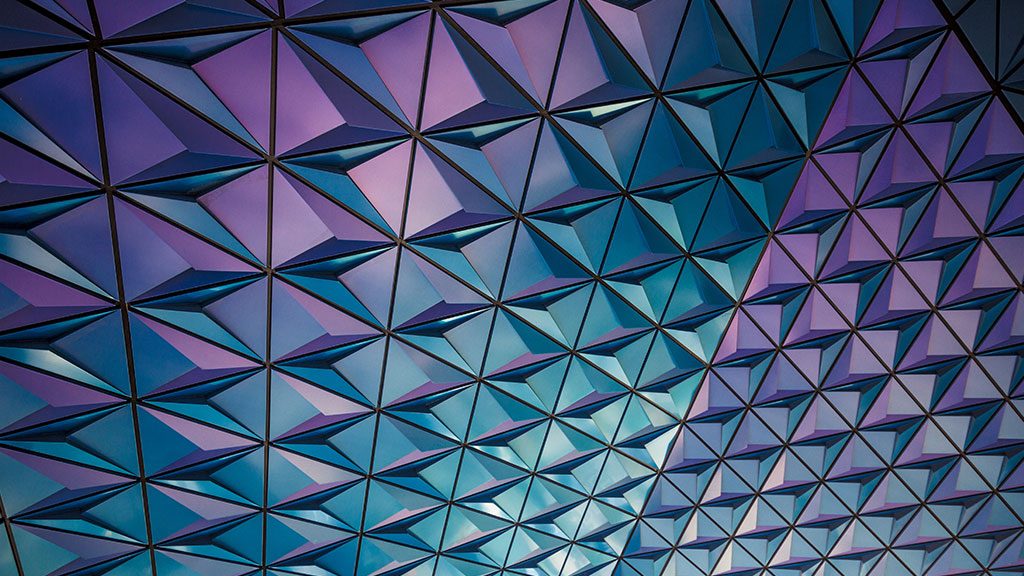When Austrian architect Anton Falkeis met with a client for the design of a residential building in Vaduz, Liechtenstein, a few years ago he was “told to create something pretty new.”
That client got something new — a building with a movable building envelope that uses phase change materials to collect and release heat in the day and cold at night.
The Active Energy Building (AEB) produces more energy than it consumes, Falkeis, who is co-founder of Falkeis Architects and Falkeis2Architects Building Innovation Lab, told delegates to the 14th annual Green Building Festival in downtown Toronto recently.
But what sets it apart from other buildings in that category is how AEB achieves that energy standard. The rental apartment building is fitted with “a mobile shell” that stores solar radiation to generate energy and provide heating and cosmic radiation to provide cooling.
It took years of research to develop the “face change” system, said Falkeis, who was keynote speaker at the conference hosted by Sustainable Buildings Canada.
This building is a like a kick-off for a new type of development in terms of decentralized urban energy production
— Anton Falkeis
Falkeis Architects
Panels or “climate wings” up to 15 square metres spread out from the building envelope to capture solar energy, following the sun as it passes over the building. For cooling, wings open during nighttime to collect cooling, folding back in the day to help cool the building, he said.
The wings use phase change materials that store energy and release it when they fold back and connect to the building’s ventilation system, he said.
An astronomic software program determines the movement of the wings.
Falkeis said because the building is so unusual, it was paramount that the first design meetings included the consultants, contractors and even representatives from the local power plant and local grid.
“One of the biggest challenges is they all speak different languages,” he said. “We, as architects, have to be communicators…to create teamwork.”
While the movable building envelope is patented, he said other elements of the building are prototypes — such as the complex 3D Voronoi load-bearing structure and 3D freeform textile envelope that provides shading.
“This building is a like a kick-off for a new type of development in terms of decentralized urban energy production,” Falkeis said, noting that excess power collected in peak hours is sold to the local grid.
“On a social level it creates a more democratic model of energy production and energy distribution.”
He said “urban agglomerations” represent more than 50 per cent of the world’s population, which are responsible for 75 per cent of the globe’s energy consumption and 80 per cent of its carbon dioxide emissions.
Falkeis said his innovative building, which was completed in 2018, was not tied to a tight budget.
“It was not about building costs, it is about how you can push the limits of the (design) discipline…a new approach to urban conditions.”
The building is sited and designed to maximize solar gain and provide natural lighting for virtually every space inside, including bathrooms. To achieve this, the west side has “a canyon-like” form to maximize sunlight penetration.
Falkeis said the design team was responsible for many aspects of the building, including most of the lighting in the apartment suites and the interior furniture — the latter selected to minimize volatile organic compound emissions that would require more ventilation to maintain healthy indoor air.
He said the building has “a very minimal” load-bearing structure which uses prefabricated columns like tree branches that have “structurally optimized placement” as a result of numerous computer software iterations.
“This means you can adapt the building to whatever functions or needs come up without touching the structure.”
Falkeis said he continues to do research with his partner, Cornelia Falkeis-Senn, on project possibilities in cities in different climatic regions around the world.
An exhibit of the innovative building is on show at Urbanspace Gallery in downtown Toronto as part of a tour to major U.S. and European cities. Falkeis also plans to take the exhibition to Shanghai, China.



Recent Comments
comments for this post are closed