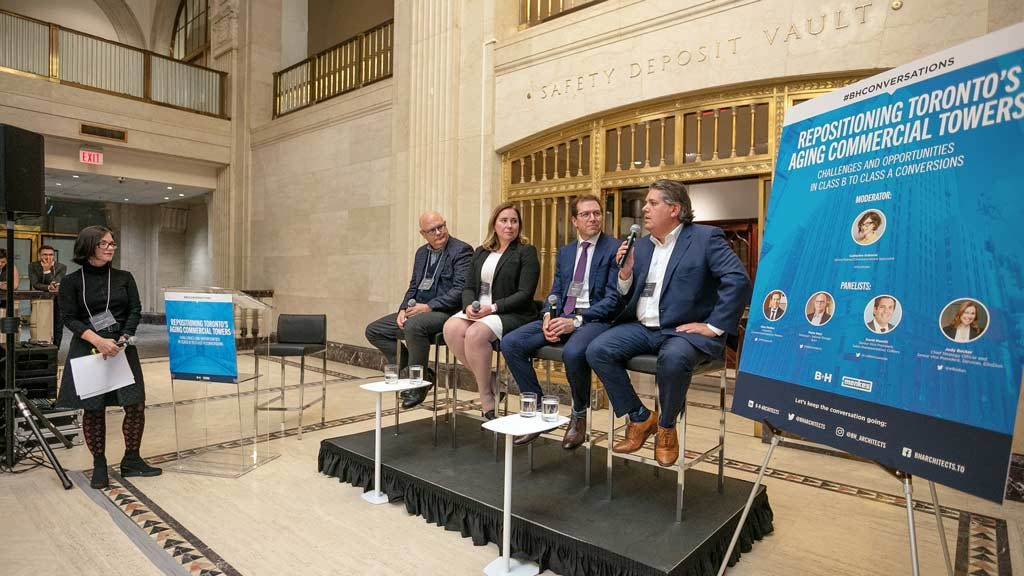Following up on an event earlier this year, B+H Architects recently partnered with Menkes Developments Ltd. to present the second installment in a series called B+H Conversations.
The subject of the Oct. 30 panel discussion was repositioning Toronto’s aging commercial towers — challenges and opportunities in Class B to Class A conversions.
The event was held in the Bankers’ Hall at The Permanent, a 300,000-square-foot heritage building at the southwest corner of Bay and Adelaide streets in Toronto which is currently undergoing a major restoration and renovation.
Menkes acquired an interest in the building earlier this year. In collaboration with TD Greystone Asset Management, the company has signed a lease with B+H for 23,000 square feet of office space in the building at 320 Bay Street.
“We’d like to thank Menkes for allowing us to host this event in this incredible and historic space,” said Patrick Fejer, senior design principal at B+H.
The market right now for office space is currently on fire
— Catherine Osborne
Panel Moderator
At the event, panellists shared their insight on class B office tower conversions, fielding questions from moderator and journalist Catherine Osborne, former editor-in-chief of Azure magazine.
After New York and Chicago, Toronto is said to have the third largest concentration of downtown commercial office space, but supply is outstripped by demand.
“The market right now for office space is currently on fire,” said Osborne, noting that there are an estimated 16 class AAA, 37 class A and 42 class B buildings in the city’s downtown core.
Panellists discussed how Toronto can respond to its commercial real estate shortage by renewing existing building stock.
“I think there are a lot of opportunities (inherent) in those class B buildings,” said David Moretti, senior vice-president and sales representative at Colliers.
In terms of potential challenges in terms of class B to class A conversions, one issue that must be addressed is accommodating increased densities in office environments, said Peter Heys, principal-interior design at B+H Architects.
His firm is the project design architect on The Permanent restoration and renovation project.
As such, it is providing design direction for key public spaces, preserving the building’s historical architectural elements while balancing them with new modern amenities for future tenants.
“Densities are much greater now,” Heys said, noting that while office buildings were once designed to provide 150 square feet to 175 square feet of space per person that is now down to 100 square feet.
Heys said this trend has implications in terms of such issues as ensuring there is enough exit capacity, adequate fresh air, enough washrooms and appropriate structural loading to accommodate higher densities.
“These are the things that I think anyone who is looking at this type of conversion has to consider,” he said.
For its part, B+H has adopted what it calls an agile work environment in The Permanent to reduce the square footage that is needed to accommodate its staff.
The revitalization project includes an updated lobby facade entrance which will link the 320 Bay St. and 304 Bay St. entryways into one public lobby in addition to significant electrical and mechanical upgrades.
The 18-storey Art Deco building, originally the Canada Permanent Trust Building, was constructed between 1928 and 1930.
“We have been able to reposition this building to have all of today’s amenities,” said Peter Menkes, president of commercial and industrial development at Menkes.
The building is the first heritage building in the company’s office portfolio.
Menkes called it a “once in a lifetime opportunity” to acquire a building of this character and size in such a central location in the downtown core.
“It really made a lot of sense for us to take this tremendous asset and renovate it and bring it to market as quickly as we could (given the low office vacancy rate),” he said.
Expected occupancy is spring 2020.
From a construction perspective, there are always “interesting challenges” involved in renovating older buildings, said Jody Becker, chief strategy officer and senior vice-president of services at EllisDon, the contractor on the project.
For one, the lack of a loading dock meant EllisDon had to find “creative ways” of moving materials in and out of the building — and without causing too many disruptions to the public.
“I think we’ve been very fortunate here in that there haven’t been too many surprises,” Becker said, noting that “you never know what you are going to find” behind the walls of older buildings.
“So far, so good,” she said.
The architect of record on the revitalization project is Sweeny&Co.
Earlier this year, B+H partnered with the Urban Land Institute to convene a panel discussion on the role of innovation districts in shaping the future of cities.








Recent Comments