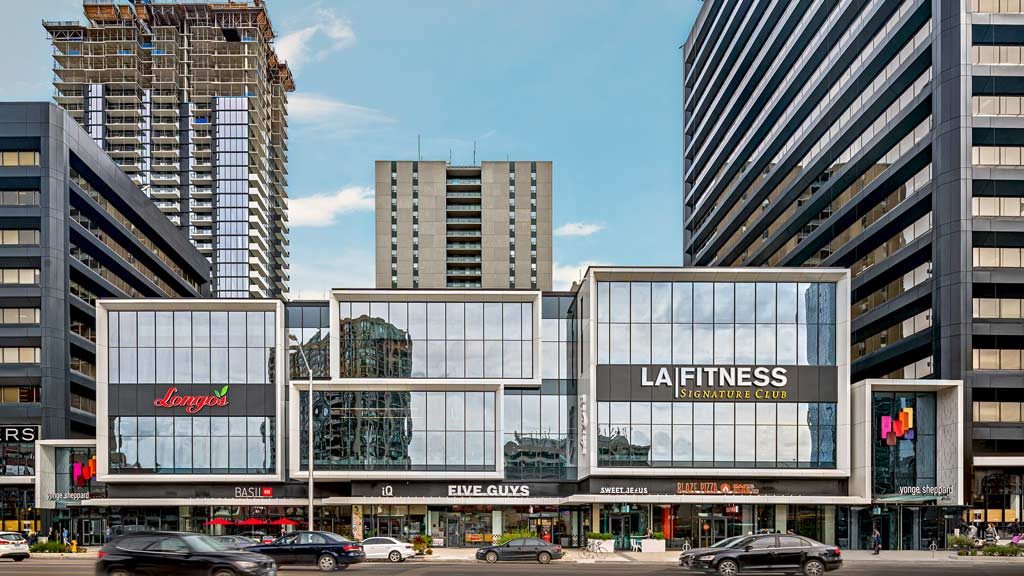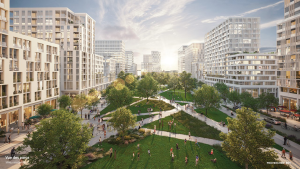The Yonge Sheppard Centre, one of the first mixed use centres in Toronto, is undergoing an extensive $300-million revitalization to give it new life.
“This is a complete re-imagination, impacting every aspect of the property,” explained Andrew Duncan, senior vice president, development, RioCan, in an email to The Daily Commercial News.
The shopping centre, owned by RioCan, spans an entire city block at Yonge Street and Sheppard Avenue.
“RioCan completely renovated the shopping centre, adding more square footage (100,000 square feet over two levels) and introducing new retail along the streetscape,” said Duncan. “The office towers were re-cladded and modernized, becoming more efficient and sustainable, while creating a cohesive design. A new 35-storey purpose built rental building, Pivot, has also been introduced to the property and is currently under construction. A new family-resource centre and daycare facility will be joining the centre as well.”
The renovation and addition on the centre, which was started nine years ago, is mostly complete and a grand opening “block party” was held recently. While the inside is complete, work is still being finished up on the facade of the office tower and the purpose-built rental tower is still under construction. The developers saw the opportunity to redevelop the aging centre, built in the 70s, when Cineplex, a major tenant located in the middle of the property, was leaving.
There was a lot of effort and complexity in bringing the entrance into the centre back to street level
— Andrew Duncan
RioCan
The project team includes PCL Construction, Quadrangle, Mulvey & Banani International Inc. (MBII), Altus Group, The Mitchell Partnership (TMP), Goodmans LLP, Entuitive and Studio TLA. Kingsett was 50 per cent owner in the property until recently when RioCan retained 100 per cent ownership.
The main challenge with the project was the two main retail floors were built a half level below or above the Yonge Street sidewalk, which created a moat-like gap around the building.
“The original intent was to let light into the lower level, but it made access from the street extremely difficult,” said Duncan. “There was a lot of effort and complexity in bringing the entrance into the centre back to street level. We now have a new pedestrian arcade with skylights as our principal entrance. A lot of utilities ran through sections of the concrete that had to be removed, so we introduced an elevated walkway bridge that also served as a conduit for water and electrical lines.”
Quadrangle became lead architect on the project after winning a competition to redesign the centre. Anna Madeira, executive principal at Quadrangle, explained the design was such that the retail portion of the mall was submerged and not connected to the street.
“What we were brought on to do was to bring new value and new life to the centre,” said Madeira. “Our big move was to take a centre that was largely disconnected from the street and its surrounding environment and reconnect it… We brought the retail out to the street by filling in the moats, dropping some of the floor slabs to meet the street and putting new retail in there along Yonge as well as bringing new entrances out to the street. Where you couldn’t really walk from Yonge street directly into the building now you can.”
Two large-format retail units were added to the building that weren’t there previously, offering second and third level retail and a modern design.
“The retail boxes are the defining feature of the building on Yonge Street now,” said Madeira. “Not only is it a new type of retail for the centre, it really gives the centre a strong presence… We were trying to open it up so there is a lot more glazing at grade than there ever was because it was all about being able to see the retail.”
The architects also introduced daylight into the mall.
“What we did was we cut open the roof over the main entrance and introduced quite a large skylight that brings daylight down not only into the mall but all the way through all levels of the mall right down to where the TTC entrance is to give it a brighter feel,” said Madeira.
Previously there was no direct accessible connection from the TTC into the mall.
“We cleaned that all up and introduced a connection where you can come directly from the TTC into the mall as well as to street level so we connected all those pieces with an internal elevator rather than on the exterior on the street.
As an architectural device to create cohesion on the facade of the building, the team used a metal ribbon.
“The ribbon dances around the building and jumps up at the entrances and forms a canopy in other places and it’s an interesting design feature that we’ve used to pull all the different pieces of the building together on the exterior,” said Madeira.
One of the biggest challenges was constructing the project while the building was occupied.
“We kept some of the primary tenants functional during that time so that was quite challenging, being able to design around that because some of them were facing the street so we actually had to build out the facade while they were working away in their units,” Madeira said.











Recent Comments
comments for this post are closed