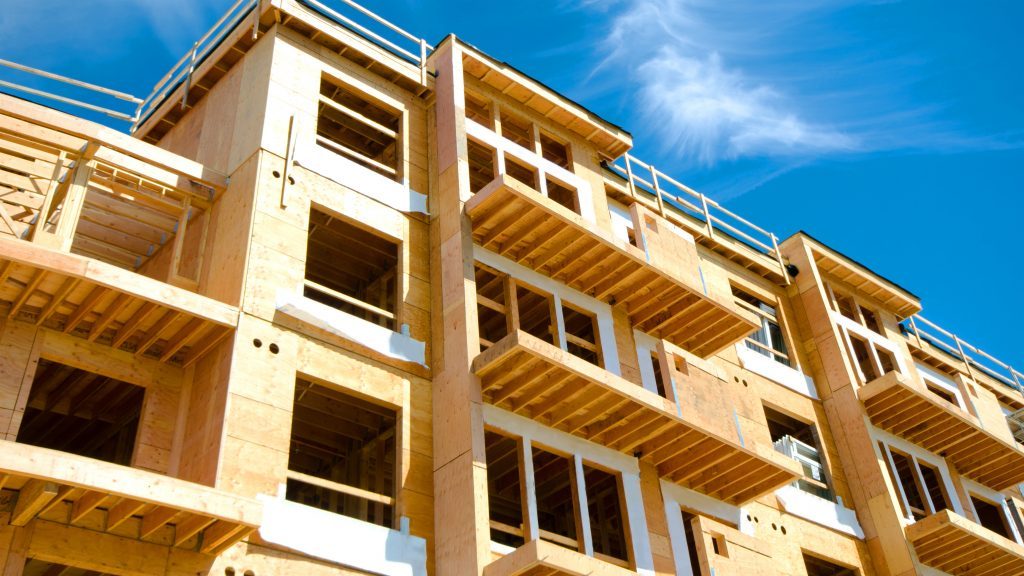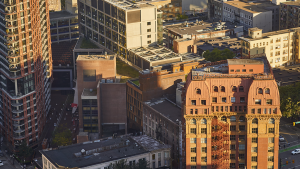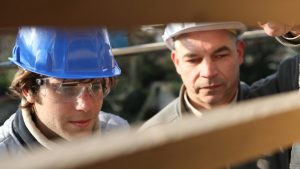Timber specified for structural and facade systems in tall buildings is taking off in North America and projects in Toronto and Vancouver are leading the way.
One of those buildings is The Arbour, a 10-storey, mass timber project, planned for George Brown College’s waterfront campus.
The building is unusual because it is institutional — most tall mass timber buildings in the world are commercial or residential. “It presents increased issues for the project,” Carol Phillips, partner, Moriyama & Teshima Architects told delegates to a seminar titled Timber Rising: The Proliferation of Highrise Timber held at the Facades Conference in Toronto recently.
A model of sustainability, The Arbour will contain 5,000 cubic metres of timber which “the North American forest will regrow in about 25 minutes.” The energy target is zero carbon emissions, she said.
Moriyama & Teshima are the architects in partnership with Acton Ostry Architects on The Arbrour.
Phillips said the innovative structural system is designed to be used in other projects “because if we don’t start changing the way we build…we won’t be making headway on sequestering carbon…”
The Arbour will be clad in a prefabricated envelope partly to keeping the envelope dry because “water is a huge issue…even during construction.”
Phillips said the building produces its own fire protection through charring on the outside layer of the oversized structural timbers. Increased sprinkler density and enhanced smoke evacuation also improve occupancy protection.
To meet compliance issues, the building project is under peer review — “a huge additional expense that George Brown is taking on…to innovate this building.” The project has received $4 million of Enercan grants.
Moriyama & Teshima has also been retained to evaluate the Sidewalk Labs development proposals for Sidewalk Toronto, a high-tech neighborhood proposed on the waterfront. For the 30-storey buildings proposed, Phillips said hybrid systems are being assessed because “pure timber systems at those heights are a real challenge.”
Meanwhile, the University of Toronto is moving forward to build a 14-storey academic tower of mass timber. The project is a design by Patkau Architects of Vancouver in partnership with MacLennan Jaunkalns Miller Architects (MJMA) of Toronto.
After many iterations, the cladding design for the tower, which will be built above the Goldring Centre for High Performance Sport, selected incorporates a fibre cement panel “evoking a wood cladding in the way we are orienting the boards,” Leland Dadson, senior architect, MJMA, told seminar audience.
The cladding features triple glazing, R-25 insulated walls and R-40 in the roof to achieve an energy performance of 40 percent better than ASHRAE standards. To manage moisture and protect the structure against fire during construction, a prefabricated envelope design has been specified for a quick enclosure, Dadson told seminar delegates.
Engaging trades early in design is key to understand the constructability of details and costs, he said, noting the project will be done through construction management process.
Brian Hubbs, principal and founder of RDH Building Science, told delegates that changing energy codes are pushing mass timber to new heights, “resulting in the need for newer, more innovative and much more energy efficient enclosures than we are used to.”
RDH engineered an innovative facade for the 18-storey Brock Commons, currently the tallest hybrid wood building in the world, on the University of B.C.’s campus in Vancouver.
The challenges were big, said Hubbs, noting that RDH was told design a cladding system that could be installed a floor per day — normally he is given a week. The solution came through a series of mock-ups with contractors using a light prefabricated curtainwall with metal studs.
“When we are making a new system, which we all are, you have to have the time and the money to do proof of concept and performance mock-ups…lots of them because the first one probably won’t work.”
The Facade Conference was presented by The Architect’s Newspaper based in New York City.











Recent Comments
comments for this post are closed