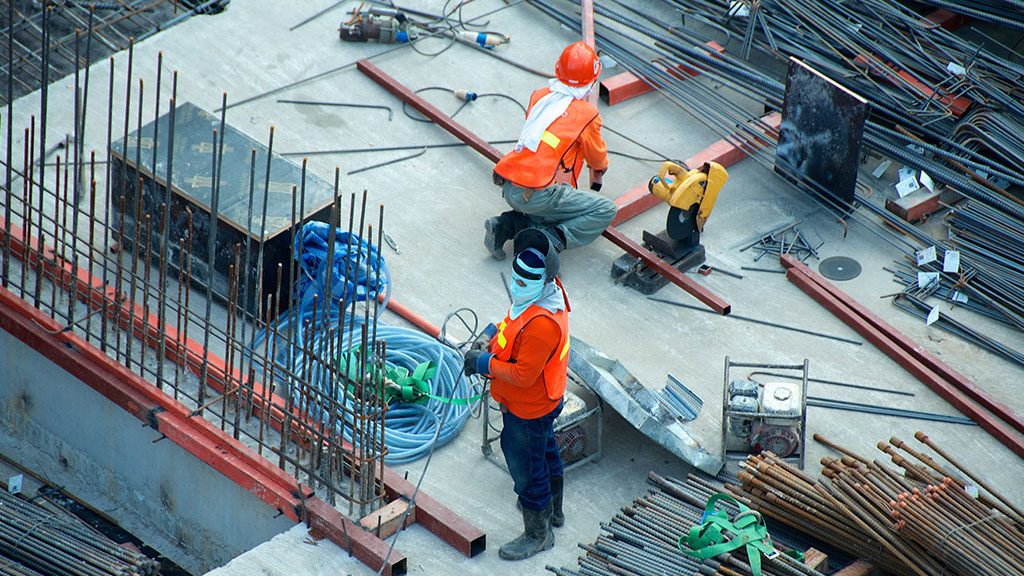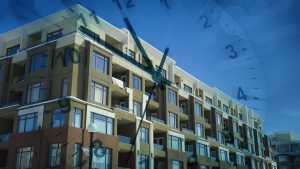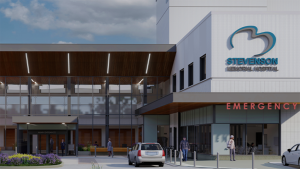Canada’s first large-scale stacked distribution warehouse is set for a construction start this spring on the banks of the Fraser River in Riverbend Business Park in Burnaby, B.C.
What separates the 707,000-square-foot building from others in the country is that the upper level is engineered to bear the weight of fully-loaded transport trucks.
The project, a development by Oxford Properties Group, will contain 437,000 square feet with 32-foot clear heights on the main floor. The second level will be accessible to full size transport trailers via a heated ramp and will have 270,000 square feet under a 28-foot ceiling. It will accommodate a 130-foot truck court, Jeff Miller, the head of industrial for Oxford, said.
While stacked industrial buildings like it have been constructed in Asia for more than 20 years, the model is new to North America.
It is best suited to high-density cities with shortages of developable land, Miller said. Vancouver is ripe for the stacked project because vacancy rates are at “an all-time low” of about 1.5 per cent.
Miller said he expects the market for the building type to remain small in North America. “You have to have extremely high barriers to entry and securing land. You need the rent (returns) to justify it and rents have accelerated more in Vancouver than anywhere in Canada.”
Since 2011, Oxford has developed Riverbend Business Park, putting up four industrial buildings on the old paperboard milling operation lands, he said.
He said, like other buildings in the park, the stacked project will seek LEED certification. Earlier this year Oxford’s Riverbend work earned the 2019 City of Burnaby Environmental Award for such initiatives as the restoration of the Fraser River shoreline and the protection of native species along the river. Invasive and non-native plant species were removed, improvements made to fish habitats and shoreline erosion protection measures installed.
The stacked industrial development will feature an amenity pier jutting into the Fraser River and Oxford has developed a network of nature trails at Riverbend that tie into Burnaby’s trail system. Oxford also removed more than 300,000 cubic metres of waste and debris from a former landfill to make way for the business park, Miller said.
When fully developed, the park will feature 1.35 million square feet of industrial buildings. While other developments on the 64-acre property had to be pre-loaded to prepare for building loads, Miller said the soil at the stacked industrial building did not require compaction.
The structure will be clad in precast concrete and glass and feature architectural lines, he said.
“The City of Burnaby has very high design standards. We are building these buildings long-term so we want to make sure that we’re building something that will stand the test of time,” said Miller.
The contractor is Ledcor and the architects are Ware Malcomb and Christopher Bozyk Architects. Miller said Oxford is open to signing up one or multiple tenants for the building. The building and landscaping are slated for completion in 2022.











Recent Comments
comments for this post are closed