Passive house technology is relatively new in Canada, but the design language is gaining acceptance at the City of Vancouver and more projects being built in the West Coast city. The largest one completed in Canada is a six-storey wood-frame, 85-unit market rental building with retail at grade.
Called The Heights, the apartment building on the East Hastings corridor is important for more than just being a building that is 90 per cent more energy efficient than conventional buildings.
“The building became very important (because) it changed some of the ways the City of Vancouver thinks about the rezoning…green building policies,” Scott Kennedy, architect and engineer, Cornerstone Architecture, told delegates to a seminar recently at the Wood Solutions Fair in Mississauga, Ont.
The building’s architect, Kennedy said the key to passive house design is a highly insulated building envelope.
In the case of The Heights, the walls are comprised of a 2×6” wood exterior structural wall with insulated cavity next to a 2×4” rigid insulation barrier and a 2×4” interior-side insulated wall for mechanical/electrical needs. The energy rating is R-35.
The roof is R-45, triple-glazed and insulated frame windows are R-8 and additional floor insulation helps the building to meet passive house standards, he said.
Meeting passive house standards is a challenge to achieve and to test in wood buildings like The Heights, Kennedy, a board member of Passive House Canada, told delegates.
A design priority is air tightness. Passive house standards are 0.6 per changes per hour (The Heights measures only 0.3 air changes per hour). By comparison, new well-built houses typically see five air changes or more per hour, he said.
Air tightness, however, can lead to potential problems, including condensation in interior walls, but Kennedy’s team employed a European-designed high efficiency HRV system to ensure proper ventilation.
Another challenge is creating a thermal-bridge free building, paramount to passive house standards. “There are a lot of tricky spots” in wood buildings but, he said, new materials marketed and used correctly can resolve most of them.
Kennedy said that in Vancouver the building trades can’t build a passive house without first attending a passive house-training course.
He advised architects new to passive house design to make sure the performance of their projects is monitored for two or so years “because stuff doesn’t always get built right.” On a building he designed in B.C.’s interior, he discovered the temperature and airflow sensors that activate core electric preheaters on the coldest winter days were installed in the wrong place, causing the system to fire up in warmer weather.
Kennedy said the City of Vancouver and the provincial government have provided leadership and support for the passive house movement.
The highest-energy performance building in the four-step B.C. Step Code introduced in 2017 is “close to a passive house” standard. The Step Code requires buildings to hit an energy target but doesn’t prescribe how that target must be met. Every municipality (except Vancouver which has its own building code) is required to adopt a step in the new code, he said.


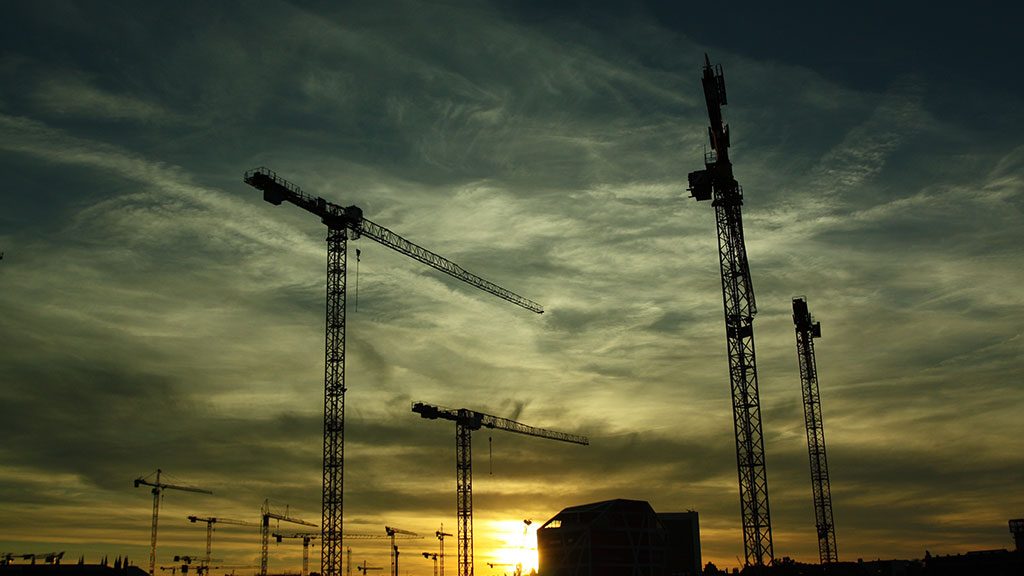
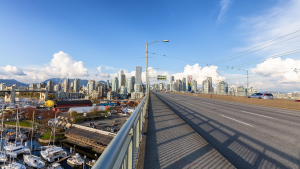

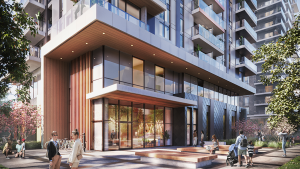
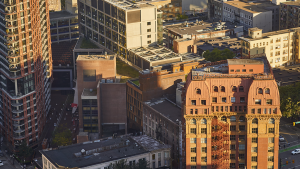

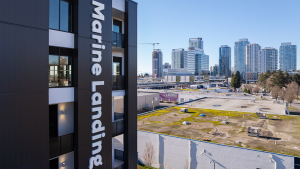
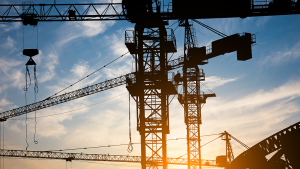
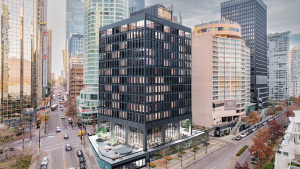
Recent Comments
comments for this post are closed