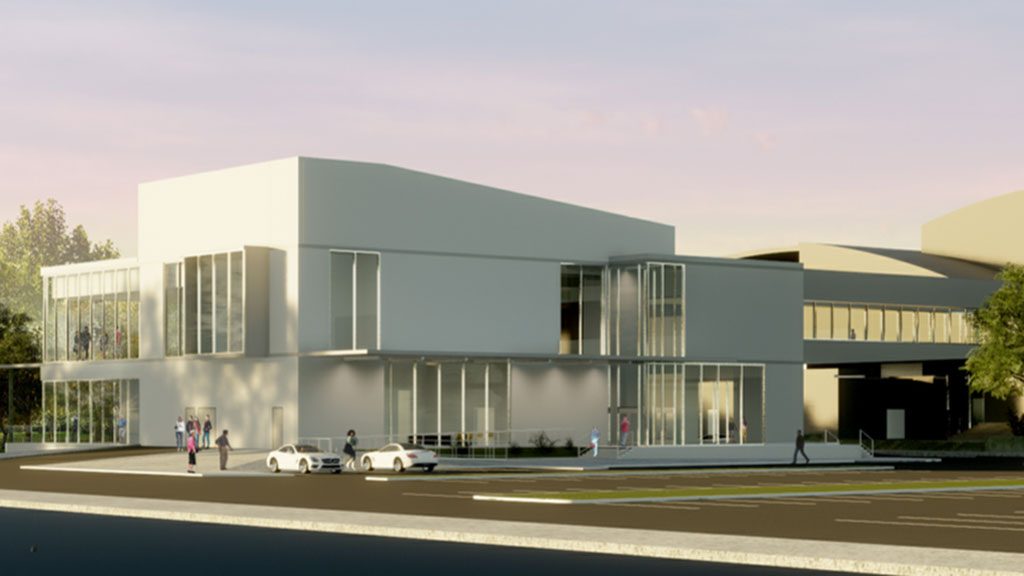A $30-million expansion and retrofit of the Waterloo Memorial Recreation Centre (WMRC) is expected to achieve energy and greenhouse gas efficiency improvements that are significantly better than benchmarks set by the Ontario building code.
The long-anticipated venture is expected to begin early next year and, when completed in two years’ time, will include a new 16,000-square-foot civic front and another 28,000 square feet for a new pavillion.
The massive recreational complex, on Father David Bauer Drive west of Uptown in the City of Waterloo, already contains the Sunlife Arena, a 4,132-seat, multi-purpose arena with Olympic-size ice rink. Construction tenders have been sent out and a winning bidder is expected to be announced soon by the city.
Design of the building, done by Parkin Architects Ltd., was guided by the principles of reducing energy and greenhouse gases, and incorporating elements to make the building more accessible and ensure it follows the more stringent Accessibility of Ontarians with Disabilities Act (AODA) standards.
Kevin Van Ooteghem, senior project engineer, facility design and management services at the City of Waterloo, says that under the city’s green building policy for city-owned buildings the WRMC project must achieve energy and GHG efficiency improvements that are 25 per cent higher than the building code.
“Based on detailed energy modelling that was completed during the design work, the new community pavilion and civic front addition are expected to exceed the city’s stated target,” he says. “Overall, the project is achieving a 44-per-cent energy-efficiency improvement and 46-per-cent GHG-efficiency improvement beyond code.”
Van Ooteghem says an overarching goal of the design work is to increase the inclusivity and overall accessibility of the facility.
“These guiding principles have been incorporated into the retrofit work for the existing facility, as well as into the design of new spaces.”
Some key design features of the building, he says, include inclusive washrooms, universal washrooms, and an inclusive aquatic change room.
“The expansion and retrofit of the WMRC will be a significant transformation of the facility and will enhance the delivery of community and recreation services to the public,” says Van Ooteghem.
Construction work will be done in stages, with the entire project scheduled to be completed by fall 2022.
The 25-year-old complex will be expanded and a new civic front of up to 13,000 square feet will be built on the east side of the building that will include an activity court and gym, additional lobby and office space, a cafe and outdoor patio. Renovations to the existing Hauser Haus banquet hall will also allow for additional fitness programming in two exercise studios and the addition of a secondary indoor walking concourse.
Other upgrades are planned such as rehabilitation of an existing aquatic centre and replacement of the roof over the ice rink.
A two-storey, square-shaped community pavilion of 22,000 to 23,000 square feet will be erected on the west side of the property for the city’s older adult recreation program which is currently offered at two separate locations.
The pavilion will house a variety of spaces to accommodate formal and informal programs, including a meeting/dining hall, program rooms, a lounge and a games/computer room, all on the first floor. The second floor will include a community hall, fitness studio and program room. The building will be linked to the central fitness core in the main WMRC building by an elevated pedestrian bridge.
The project is aimed at providing more recreational activities and social programming for seniors and other city residents.
“The project supports the vision of the recreation and leisure services master plan approved by council in 2008, which recognizes a demand for new facility spaces as the city’s population continues to grow and new trends in recreation activities emerge,” says Van Ooteghem.
The WRMC will remain in operation while the work is being done work, which will create challenges for construction crews.
“A significant challenge for this project will be completing the construction work while maintaining the day-to-day operations of the existing facility,” explains Van Ooteghem. “This will require close co-ordination between the owner and contractors.”
A city staff report indicated that parking shouldn’t be a problem due to the expansion work. The expanded facility is expected to require about 432 parking spaces to handle peak parking demand. Once construction is complete, the number of spots will be reduced from 573 now to 478, but the report indicated there’s capacity for another 116 additional spaces through future development of the property.
The civic front will be ready for occupancy in February 2021, and the community pavilion will be ready in June 2021.
The city unveiled architectural and interior designs for the complex expansion at open houses in January. Visitors were able to visualize the facility’s transformation with the help of virtual reality tours, a 3D model and interior/exterior perspectives.
A bird’s-eye design view of the project shows a sleek, modern-looking complex with lots of windows, a circular drop-off area at the front, and surrounded by parking and greenery.
The project has been in the works since May 2015. In late 2017, construction drawings were approved and in October city council approved the final release of funding for the project.











Recent Comments
comments for this post are closed