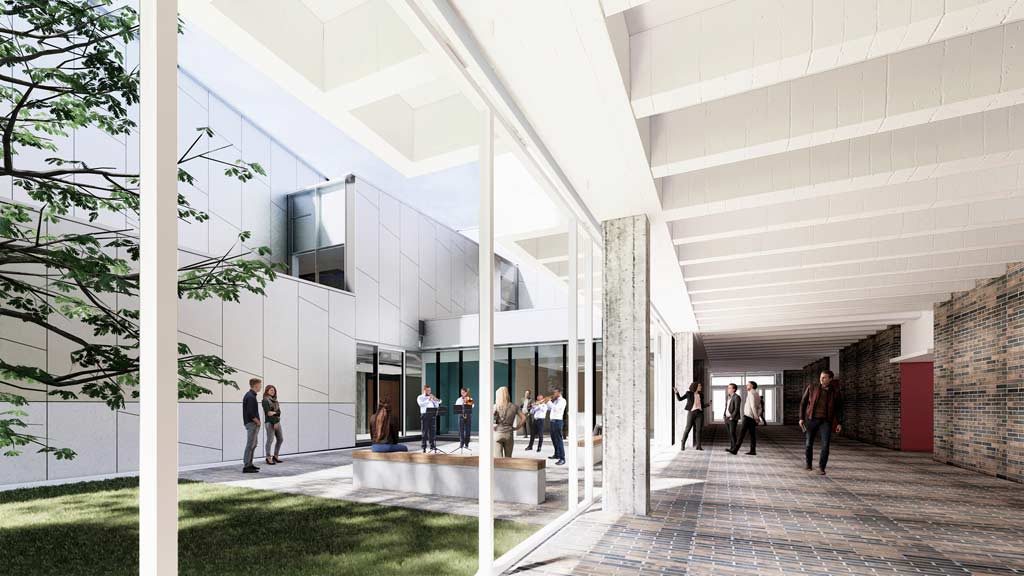Work is underway at the University of Guelph on the renovation of the MacKinnon Building, an almost $20 million project which the university says represents a renewal of the cultural and creative arts on campus.
Designed by Diamond Schmitt Architects, the 45,000-square-foot project encompasses both renewal and expansion of the university’s performing arts facilities.
The firm said the design “reimagines” the north wing of the MacKinnon building, which was designed by architect Josep Lluis Sert. It houses the College of Arts and the International Institute for Critical Studies in Improvisation.
As part of the project, a new theatre will be built in the courtyard, fulfilling the original intention to use the courtyard as a theatre space. The ImprovLab will be a publicly accessible, multi-use research environment to present, record and analyze improvised performance.
The 160-seat black box theatre will house office and research space and be sufficiently flexible to enable a range of audience seating and research participation.
Demolition and excavation works are currently underway, a university spokesperson said. The project team includes mechanical and electrical engineers Crossey Engineering Ltd. and structural engineers Thornton Tomasetti.
General contractor is Ira McDonald Construction Ltd.
In an email, Diamond Schmitt associate and project architect Dieter Janssen said the original design had not been substantially updated since the building was constructed in the late 1960s.
“We sought to capture a phenomenon of the original facade — the shadow play of the brise-soleil — in the semi-reflective cladding that highlights the addition,” he said.
In terms of design challenges, Janssen noted that the project must not only support different user groups in music, dance and theatre by updating technologies and acoustic requirements in rehearsal and performance spaces “but also nurture the creative process.”
To that end, Janssen said the design opens up a large central space that connects program components and engages the courtyard with the addition of a new theatre “to bring greater visibility, connection to nature and a new face to the College of Arts.”
From the college’s perspective, dean Samantha Brennan said the project signifies “the crucial role” the arts play in the university’s community.
“I think it sends a serious message about the importance of the arts for our future,” she said in a release, noting that the project has taken many years of planning and initiative to realize.
Ground was officially broken in late October on the project, located in the heart of the university’s campus.
Funded in part by the Canada Foundation for Innovation, the $5 million ImprovLab will support research by the International Institute for Critical Studies in Improvisation, which studies social impacts of improvisatory artistic practices on artists, audiences and communities.
The university said the facility will allow researchers to collaborate with each other, the university population and the broader community.
The performance lab will include studio space that can be adapted into smaller spaces for workshops, focus groups and research collaboration and performances. It will house cutting-edge equipment and interactive performance technologies.
“The new and much anticipated ImprovLab is going to be a hub for the work we do at the institute,” director Ajay Heble said. “It is sure to cultivate collaboration and interdisciplinary research while fostering the next generation of performances and audiences.”
Other renovations will include construction of a new main entrance, creation of student spaces, reconfiguration of the Luscombe Theatre to a black-box performance space and addition of music practice spaces.
Existing spaces will be updated to improve accessibility and acoustics.
The university said the project is expected to be completed in spring 2021.











Recent Comments