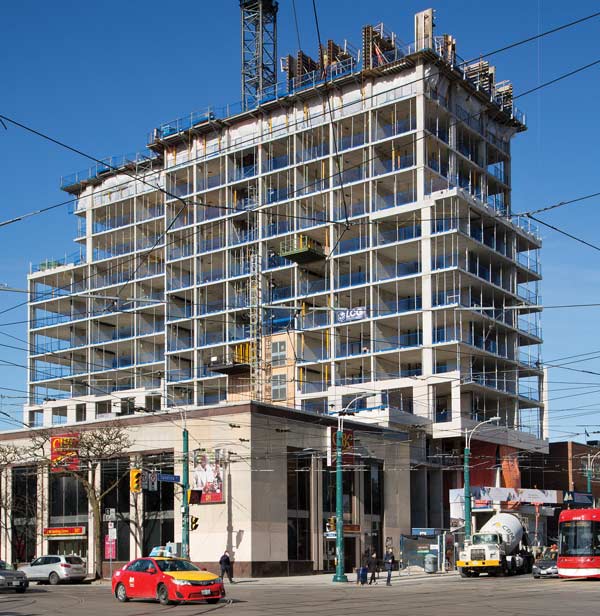Work continues for the Waverley mixed-use rental building on Spadina Avenue in Toronto.
The owner is Fitzrovia Real Estate Inc. and Ledcor Construction Ltd. is the construction manager. The work includes one 15-storey rental building with 167-suites atop a two-storey retail/commercial podium. The project is being built on the site of the former Waverley Hotel that was demolished. The ground floor will include space for the renewed Silver Dollar Room music venue that operated at the site from 1958 to 2017. Amenities will include a gym, multiple multi-purpose lounge areas and an outdoor pool and terrace. The project was designed by Kirkor Architects and Planners and Goldsmith Borgal & Company is the heritage architect. Consultants are: Jablonsky, Ast & Partners (structural); MCW Group (mechanical/electrical); Valdor Engineering Inc. (civil); Figure 3 (interior); and NAK Design Strategies (landscape).











Recent Comments
comments for this post are closed