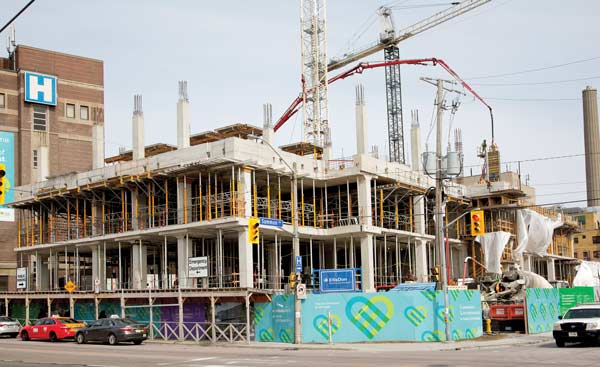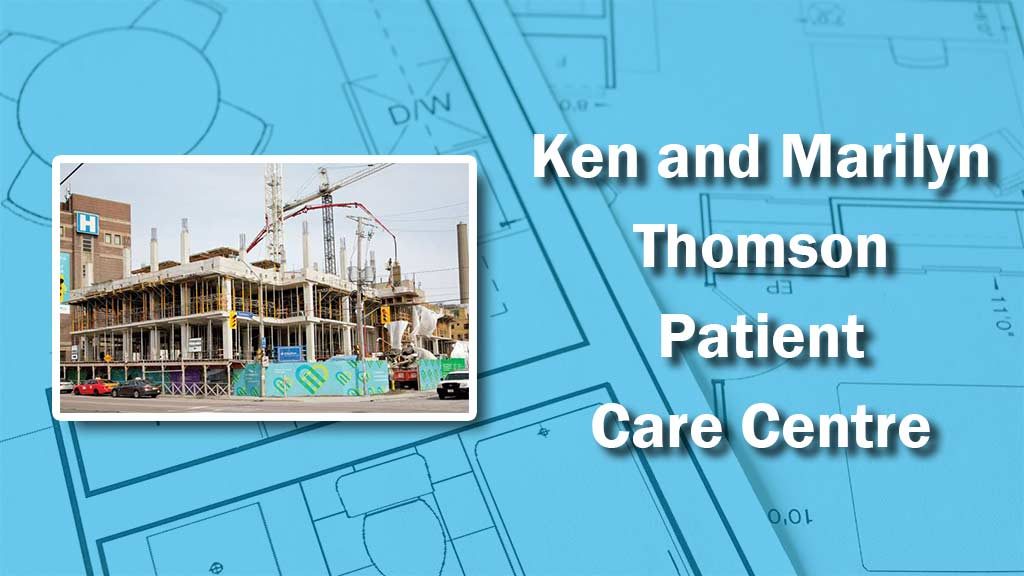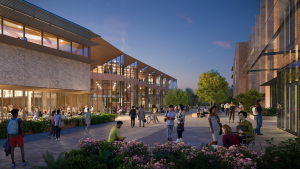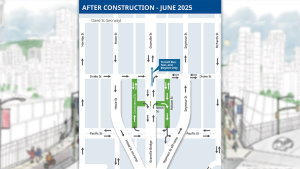Work has moved above grade on the new eight-storey Ken and Marilyn Thomson Patient Care Centre at Michael Garron Hospital redevelopment located at Sammon and Coxwell Avenues in East York, Toronto.
The owner is Infrastructure Ontario and the design/build contractor is EllisDon Infrastructure Healthcare. The project involves renovation works within the J and D Wings totalling approximately 100,000 square feet of select areas within the existing hospital, as well as structural demolition of three existing clinical buildings including adjacent wings, construction of a new eight-storey building with a tower podium connecting it with the rest of the complex and redeveloping outpatient and ambulatory care within the Michael Garron Hospital campus. The project will add approximately 550,000 square feet to the existing hospital. It includes approximately 413 parking spots within four levels of underground parking. The New Patient Care Tower is expected to achieve a LEED v.4 Silver certification for design and excellence. The architects are Diamond Schmitt Architects & B+H Architects in a joint venture. Consultants are: WalterFedy; Stephenson Engineering Ltd. (structural); Mulvey & Banani International Inc. (electrical); and Crossey Engineering (mechanical). Subcontractors include: GFL Infrastructure Group Inc. (shoring/demolition/excavation); Aqua-North Contracting Ltd. (waterproofing); Univex Canada Limited (electrical); and Modern Niagara Group (HVAC).












Recent Comments