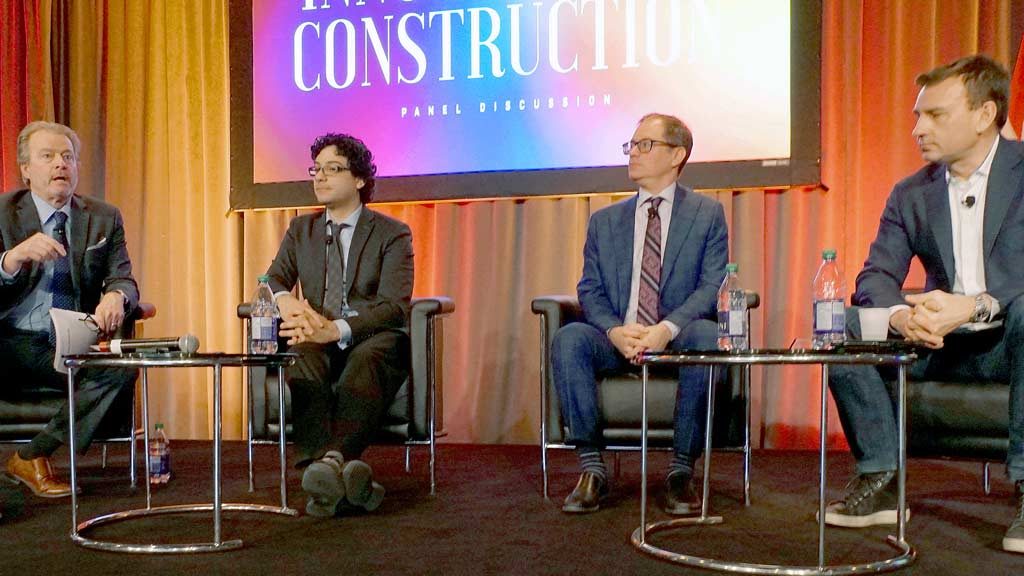Modular and prefabricated component designs are catching the attention of more residential developers in Toronto — particularly for five- to 15-storey projects because a shortage of available trades that do conventional construction in concrete, for example, can leave developers waiting up to 18 months for trades.
“A lot of these smaller developers are looking for alternative solutions and one of those is prefab,” Zenon Radewych, principal, WZMH Architects.
Radewych was one of three panelists at a innovation in construction seminar presented at the Ontario Construction Secretariat’s recent State of the Industry and Outlook Conference. The panel was moderated by Mike Yorke, president, Carpenters Local 27.
Radewych said WZMH has made modular and prefab component design a key focus. Ontario “has an amazing opportunity” to develop a prefabrication industry in Ontario, the country and international markets.
He sees northern Ontario as a region of opportunity for prefabrication facilities because of available idled factories in the wood sector and a ready labour force.
“The machines and things we need to cut the steel…to provide steel frames, for example, are not very expensive. You could set up plants very quickly, train the locals to fabricate and ship it back to Toronto or where ever else.”
He said WZMH’s intent is to design prefabricated components such as bathrooms and kitchens, rather than prefab entire buildings.
“It’s a baby step approach,” he told delegates, to minimize industry disruptions. “We do a little tweaking and slowly introduce prefab into the marketplace.”
While drawing young people into construction continues to be a challenge, panelist Yuri Bartzis, BIM/VDC regional manager of Pomerleau, said as the industry adopts new technology such as the Internet of Things (IoT) a young generation of workers will come.
He added that Pomerleau sees IoT, robotics, prefabrication and other new technologies as a support — “not a replacement” — for the construction labour force.
Bartzis said along with aiding labour to do tasks “more efficiently,” many new technologies — prefabrication, for example — can improve safety on a construction site.
Like other major contractors, Pomerleau’s drawing board includes the development of prefab facilities, but another technology the company is getting into is augmented reality as an aid to “the way we build.”
Radewych pointed out that tracking occupant usage through IoT sensors, for example, is an important factor in net zero energy building objectives. The City of Toronto has set a target of new buildings being net zero by 2040. Other cities and provinces are also setting net zero targets.
David Moses, of Moses Structural Engineers, told delegates that prefabrication is in “poly-controlled” conditions of factories where safety standards are a priority and quality is paramount. “In terms of worker satisfaction, I hope that these are good jobs to have.”
Moses said there is a shift from a focus on energy efficiency in buildings to a movement that accounts for the embodied energy of all the materials in a building’s construction. He said it is why wood “is a great option” for structures but some other materials used in facades, for example, can come at an environmental cost. “We need to be thinking about a whole system.”
Mass timber designs have become an important part of Moses’ firm’s work. He said around the world the production of cross-laminated timber for structures doubled between 2010 and 2015 and then doubled again in the next three years.
Providing mass timber products to keep up with the demand might be a challenge but Moses said several plants opening soon in North America will “basically double our capacity.”
Education and training are another challenge, he told the seminar audience. “This method of construction is a shift. They are not teaching it in schools yet but we’re working very closely with (Carpenters Local 27) and (other) unions on how to train everybody along the way.”
Radewych also sees the merits of wood. He said WZMH is developing a plywood floor system comprised of a plywood subfloor, plywood finished ceiling and plywood joists. The four by 16-foot plywood panels have space in the core for mechanical and electrical components. It is a wood solution equivalent to WZMH’s intelligent steel panel.











Recent Comments
comments for this post are closed