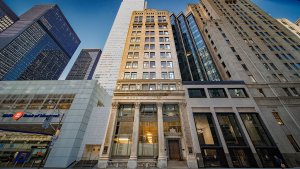The heart of the Ontario government civil service’s office is undergoing a massive $1.5 billion deconstruction and reconstruction.
While the project is referred to as the Macdonald Block, in reality, it’s a complex of five buildings: the four office towers called Hearst, Hepburn, Mowat and Ferguson, ranging from 10 to 24-storeys, connected by a two-storey podium, and the Macdonald Block itself, with two floors of underground parking.
The winning bidders were developers Fengate Asset Management and PCL Investments Canada Inc., with PCL Contractors as the design-builder, WZMH Architects as the design architects and Johnson Controls Canada was the facilities manager.
The public-private partnership contract calls for financing, design, reconstruction along with a 30-year maintenance contract to cover lifecycle replacements and repair.
Officially the site is located at 900 Bay St. while the lay down yard will be at 880 Bay St. and 60 and 70 Grosvenor St., meaning logistics with traffic almost any time of the day is a nightmare.
Further adding to issues, Women’s College Hospital is on the south side of Grosvenor Street, immediately across from the secondary staging yards. Traffic congestion is expected as well as some disruption to the emergency room access at the hospital.
Built between 1965 and 1971, it is a modernist complex and was home to 12 cabinet ministers, 15 Ontario government ministries and 3,600 Ontario Public Service employees ministries at one time. They are also connected by an outdoor courtyard, designed in the 1960s by Sasaki, Strong and Associates and recognized as a significant cultural heritage landscape, according to ERA Architects. The buildings are also classified as a “heritage place” by the Ontario Realty Corporation.
The main issue with the complex is that heat flowed in during the summer and out just as quickly in the winter, taxing the buildings’ HVAC and creating a major draw on power. Water, wiring, waste water infrastructure also lagged well behind what’s required in a modern office complex.
The issue was whether to tear it down and start again or, somehow, gut and then reconstruct it from the inside out.
ERA contributed to a feasibility study which found an energy refit would be possible and, just as importantly, the 31 pieces of fixed public art within the building, as well as unique design features such as the flooring and murals, could be preserved. The John A. Baird Gallery will be closed also during construction and there are up to 300 piece of art which will have to be moved or protected.
The exterior, while unremarkable, is still considered to be of heritage value so it will not be altered. However, it will be repaired as required and the windows will also be updated to more energy efficient designs.
At the same time the Whitney Block, linked to the Macdonald Block by a tunnel, is also undergoing refurbishing and upgrades. It’s a more architecturally significant Modern Gothic-Art Deco structure built in 1926 by architect F. R. Heakes. The tower was added in 1932 complete with a hand cranked elevator.
Similarly, its systems are being replaced with energy efficient windows, updating the heating, ventilation and air conditioning system. The facade is natural limestone from Queenston Quarry weighing up to 2,000 pounds and will be repaired and replaced as needed. It is slated to be completed by next year.
The interior removal work and reconstruction is underway now through 2023 with it expected to be fully open in 2024. The government says operating costs for the Macdonald complex will be cut more than $20 million a year over the next 50 years, to $121 million annually from $141 million. That $400 million in savings will also grow when 586,000 square feet of third-party leases across the downtown Toronto core are terminated and the employees move back into the complex. In total there will be 1.7 million square feet of office space when completed.











Recent Comments