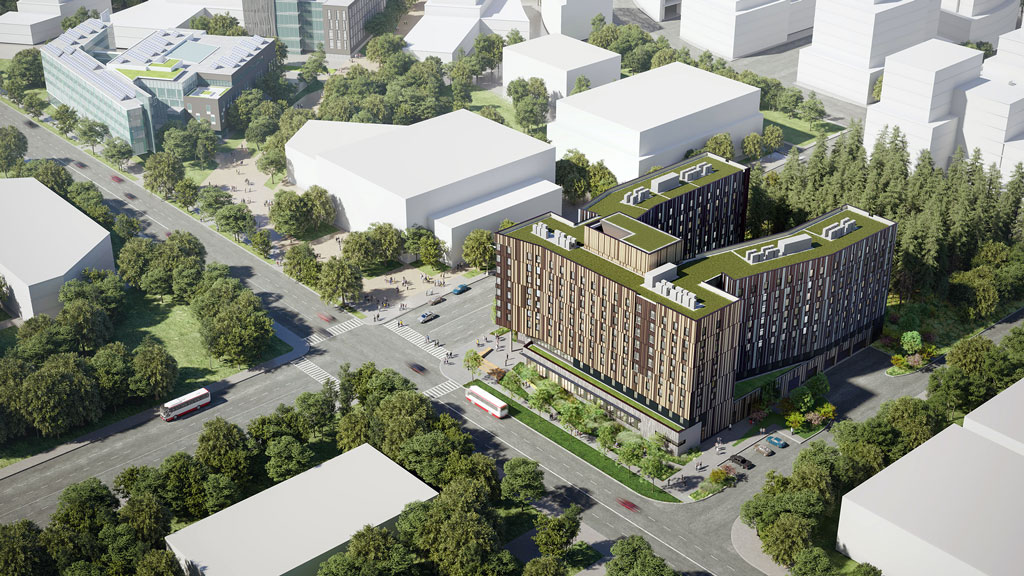The University of Toronto has announced that Pomerleau has been awarded a design-bridge-build contract for the construction of a new residence hall to be built to Passive House standards in Toronto’s Scarborough community.
Construction is expected to start later this summer on the 265,000-square-foot residence to rise at 3300 Ellesmere Rd. The hall will have 746 beds in a variety of configurations, a dining hall, a kitchen, a collection of mixed-use spaces for workshop-style learning and offices.
Pomerleau is aiming to wrap up the build in time for the fall 2023 school year — a tight timetable given the uncertainties of building in the COVID-19 era, said Pomerleau senior project manager Michael Faustini. He identified that concern and building to the ultra energy-efficient Passive House standards as major challenges ahead.
“The design of the house is pretty straightforward but Passive House adds another level of complexity both in design and construction. It is new for us, so we need to pay close attention to that.”
Pomerleau’s design-build team includes IBI Group, MCW, RDH and EXP.
IBI and RDH have extensive Passive House expertise and Faustini said RDH will be assigning a dedicated field trainer who, prior to the start of work, will be giving the team an overview and reminding them of the importance of high performance. There will also be onsite inspection and lots of testing as the project proceeds, Faustini said.
“It is a question of quality control, which we are used to,” he commented.
Unlike a program like LEED, which features a checklist with parameters such as proximity to transit, Passive House focuses on energy efficiency, Faustini explained. Attention will be paid to minimizing the potential for thermal bridging and selecting the best materials for high performance, he said, so Pomerleau will undertake such measures as stuffing the exterior cladding with extra insulation, installing triple-glazed windows and ensuring the clips used to fasten the cladding are as efficient as possible.

“The continuity of the vapour barrier is important,” he said. “There is added scrutiny on the building envelope.”
Faustini noted the commitment to sustainability starts with the owner.
“Sustainability is a big thing for the university,” he said. “They were adamant about this project being a Passive House project, and they got some expertise from the United States to help out with it. Working with them has been pretty great.”
IBI has architect of record credits for significant Passive House projects on Nelson Street and Pacific Street in Vancouver.
As for the work timetable, Faustini said the potential future ravages of COVID-19 are an unknown, but for now there is a concern that when the job starts it will be in the middle of a hot Toronto market, with numerous projects starting up at the same time, so there could be competition for resources.
Given that the project is still in the final design phase, the pandemic has not yet had any notable effect, he said. But even in the first phases of civil works, such as excavation, workers will be working at a distance in large machines. The issues will start to arise after that, when interior work gets underway and workers are in close proximity, Faustini said.
“Right now it is hard to know. We are taking it day by day.”
Otherwise, Faustini said, Pomerleau was kept busy working on essential projects during the early stages of the pandemic so it already has sophisticated health and safety protocols in place.
Design-bridge-build features some of the elements of both lump-sum and design-build, Faustini explained. Most of the architectural design work is complete but barely half of the mechanical and electrical design is done, he estimated.
The owner’s design team of Core Architects and Handel Architects did its work in Revit, which enables seamless BIM information management from the design phase through execution, Faustini explained. That saved a step for Pomerleau, which is sometimes forced to rebuild design documents originally done in CAD from scratch to enable it to work in BIM.
“Kudos to the original design team,” he said. “That makes it easier.”
Follow the author on Twitter @DonWall_DCN.











Recent Comments