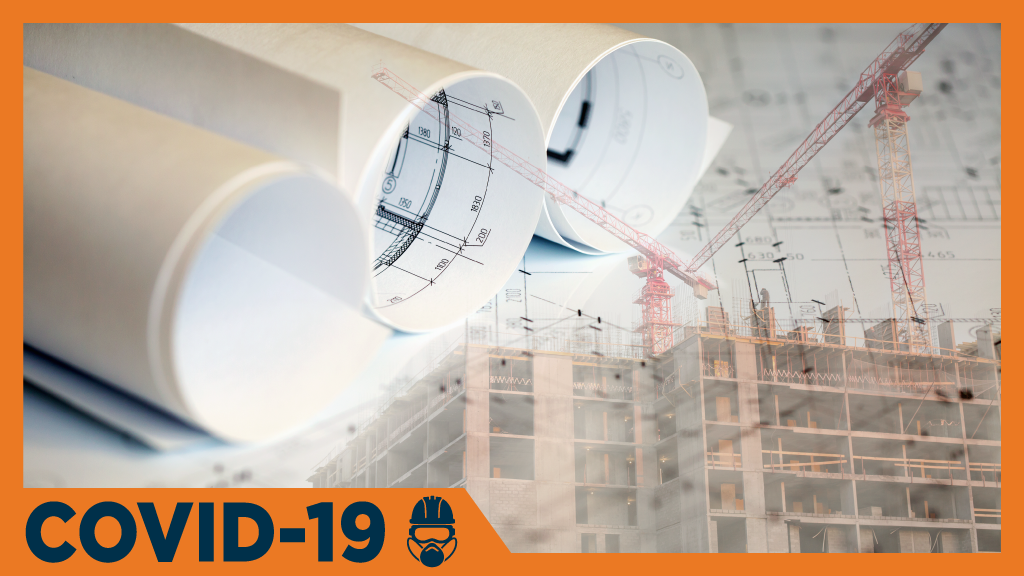Brian Carberry, managing editor for Apartment Guide, a leading rental resource in the U.S., recently published a research report outlining how COVID-19 could impact new apartment construction. Carberry shared some of the insight Apartment Guide’s research gleaned by answering some questions from the Daily Commercial News and Journal of Commerce.
Q: What are some of the new concerns that developers are starting to consider due to COVID-19?
A: As social distancing has become the new normal, developers are starting to rethink the design and layout of common spaces and amenities, such as swimming pools and gyms. These areas will be viewed differently and may affect the overall layouts of apartment construction to accommodate social distancing practices and lower the spread of pathogens indoors to adapt to the new norms caused by the coronavirus pandemic. We’ve outlined a few more changes in this Apartment Guide research report.
Q: What are some amenities and upgrades that current buildings may be considering due to the pandemic?

A: Architects will need to change the design and layouts of apartment buildings to adapt to the new norms caused by the coronavirus pandemic. Common spaces and amenities, like fitness centres, working spaces, coffee lounges and leasing centres, will be viewed differently as these areas will need to accommodate social distancing practices and lower the spread of viruses. Specifically, the flow of traffic throughout these spaces (how residents and staff enter and exit, etc.) will need be carefully considered and restructured where possible to ensure the community’s safety.
Another amenity to consider is reducing the number of times residents and staff need to touch communal surfaces, whether it’s incorporating technology like touchless entry, having the ability to open doors to the community gym or leasing office with feet or switching to lights with motion sensors in communal areas.
Upgrades like sanitizing stations, physical barriers at reception and amenity areas, temperature-monitoring stations, touchless faucets, auto door operators, increased air changing and air sanitizing HVAC systems/UV treatment and hands-free elevator technology are being implemented in apartment complexes throughout the country.
Q: What role could mechanical systems, like ventilation, have in designing new buildings or upgrading older ones?
A: Mechanical systems will likely be a priority in construction or remodelling apartments in a post-pandemic world. In particular, designing spaces to optimize ventilation and use better filtration that will create healthier spaces will be a feature that occupants may look for moving forward when choosing a place to rent. Of course, with construction costs continuing to be on the rise it remains to be seen how much developers will make this a focus when faced with keeping building expenses in the black.
Q: How could the changing ways people use and think about home offices and shared space impact apartment design?
A: As more people are being forced to work remotely, apartment complexes will need to adapt to this new demand of integrating a workspace within a resident’s home. Apartment design will need to accommodate more private workspaces. Renters will be looking for these layouts and developers that don’t adapt the design of their products will be quickly left behind.
Common spaces will also need to adapt more to the work at home model. Implementing soundproof and tech-enabled meeting rooms that include reliable WiFi and social distancing mandates will be essential to residents who are juggling living and working demands in one location.
Q: How do you think consumer’s needs and wants have changed in light of the pandemic?
A: The demand for renting is not likely to decline as more people are hesitant to put their savings toward a down payment to buy a house when it might be needed to pay bills due to the uncertainty in the economy.
As more people spend time at home on video meetings or phone calls, the need for more privacy and space will rise. Renters may now find themselves considering larger spaces and additional bedrooms and eschew open floor plans. Renters might also no longer want to sign up for a new apartment lease in person and may seek more amenities that are close to their homes.
Q: What could a modern apartment look like in terms of square-footage, fixtures and access to the outdoors?
A: While recent trends have focused on maximizing apartment building density with more small one-bedroom or studio apartments, COVID-19 could shift apartment layouts in the other direction. The demand for increased square footage will likely go up to give residents more livable spaces not currently in many floor plans such as a den or perhaps a multipurpose room that includes a built-in desk and a murphy bed for use as an office and guest room.
A patio or balcony will be a must for many as we remain more home bound than ever before, therefore providing large built-in storage or an outdoor gear room for items like bicycles will be a design factor to consider. As communal outdoor space on apartment properties becomes more challenging to accommodate larger floor plans, parking, etc., building location near public parks and other open spaces is also more important than ever.
Q: Could this shift impact project timelines, construction costs and ultimately the costs buyers have to pay?
A: These kinds of changes may likely affect the timeline and cost of a project which may inevitably affect the monthly rent payments. New construction apartments will likely offer many of these features to remain competitive. Apartment buildings and architects that adapt to these changes will likely see higher occupancy rates despite a possible higher rental rate by outdoing their competitors who stick to standard offerings.
Follow the author on Twitter @RussellReports.











Recent Comments