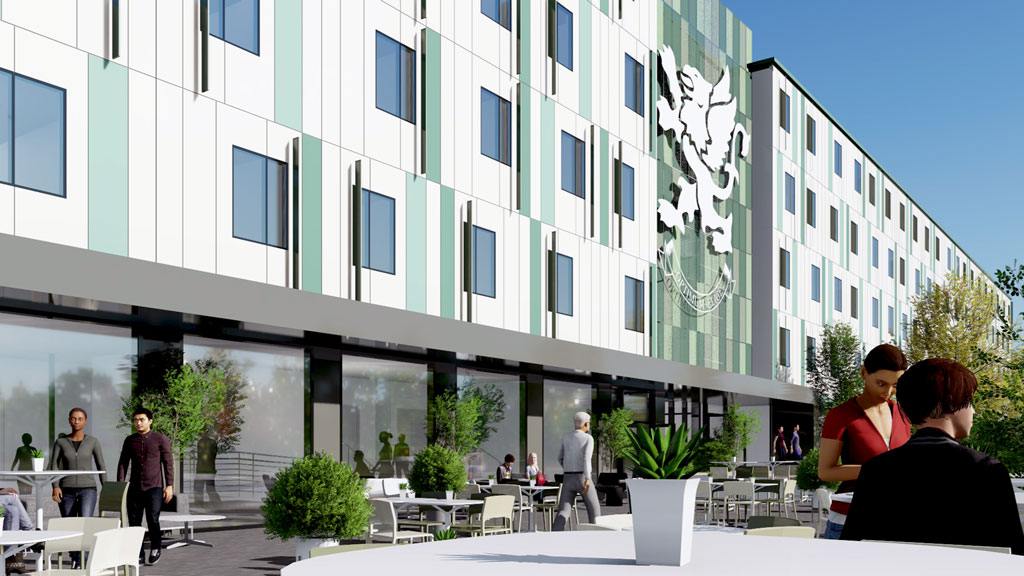Building a student residence in 45 days is not the usual project timeline, but Kitchener, Ont.-based Z Modular, with a local general contractor in Windsor handling the onsite work, were up for the challenge.
Of course the schedule had to be delayed due to COVID-19 interruptions, though the project was still deemed essential under provincial regulations.
Nevertheless, the company’s modular “chassis” technology, a Z-Modular patent, is still assembling at a relatively quick pace the suites that will make up the $23-million, 108,000-square-foot, five-storey residence at St. Clair College in Windsor, Ont. to accommodate more than 500 students.
St. Clair chose Z Modular because of its highly innovative and relatively quick building schedule.
“It was simply chosen as a cutting-edge alternative to traditional construction and its futuristic implications fit with a proactive college campus,” said Ron Seguin, St. Clair’s vice-president of campus development.
The college is partnering with privately owned GEM (Global Education MiHome Corp.) for the build.
It’s the difference between building one car at a time or building a production assembly set of cars in a factory,
— Oliver Mason
Z Modular
Z Modular is a company owned by Windsor-based and North American steel pipe and tube company owner, Barry Zekelman of Zekelman Industries.
Z Modular purchased the unique modular build technology from Canadian industrial designer Julian Bowron four years ago. It built three North American factories to manufacture the modular steel frame structures as a billion-dollar start-up.
The technology offers several advantages such as indoor fabrication in a climate-controlled environment with module assembly all on one floor, enhancing worker safety. As well, modules are fabricated analogous to a car assembly line.
“It’s the difference between building one car at a time or building a production assembly set of cars in a factory,” explained Z Modular’s director of operations Oliver Mason. “We’re able to control many of the factors that impact project costs and schedule through factory production.”
The system rests on the proprietary steel frame Vector Bloc connection technology, which controls the tolerances when stacking one module — such as a student apartment — on top of the other.
“The Vector Bloc keeps our dimensional tolerances to a 32nd of an inch (about one millimetre) which allows us to be really precise in terms of our design and fabrication,” Mason said.
That’s married to the Building Information Modeling that creates a digital twin that produces permit-ready design and engineering shop drawings that are used by the fabrication teams, robotic fixtures, quality control and installation teams.
Factory assembly of the modules is by robots and humans, with robots handling material and welds.
The structural steel frame, or “chassis,” including FRAMECAD-rolled light-gauge metal studs, are assembled on automated fixtures and then built-out to the project spec with skilled labour adding the plumbing, electrical, drywall and finishes — up to 95 per cent of the finished apartment.
More than 300 flatbeds continually transport the modules to the Windsor construction site. There’s a total of 62 four-bedroom suites and four two-bedroom suites, each suite made up of four modules or chassis. The modular portion includes lounges, corridors, utility closets, stairs and an elevator bank.
The COVID-19 delays have been in the supply chain for materials and on worker safety retaining.
In Windsor, locally based Petretta Construction Inc. is handling the foundation and assembling and stacking the chassis, along with connecting the services and applying exterior finishes.
Jonathon Lot, Petretta vice-president of operations, said each chassis is “like a shipping container in size.” The units are stacked using male and female connections and two-inch diameter guide pins.
“Once a chassis is hoisted into place, one of the rigging crew will enter into the suite, which is finished in the factory, and connect the chassis to the chassis below it by accessing the vector bloc connection at each corner of the suite,” Lot said. “A section of the drywall and baseboard are left out in the corner, which the crew member will use as access to install (two) bolts using an impact gun.”
The foundation wall has a reverse brick ledge where anchor bolts are cast in place, and a structural steel foundation block is installed, levelled and aligned with all other foundation boxes, upon which the first-floor chassis sit.
“Once you’ve aligned all of the foundation boxes your first-floor chassis sits on these foundation boxes, all the subsequent chassis after that align with the one below it,” Lot said. “Once the first floor is lined up and perfect, floors two to five are easy.”
Mind you, all the screw holes must be within 1.5 millimetre of tolerance.
“It’s not like a conventional base plate of an HSF column where you’ve got a slotted connection and you’ve got some tolerances,” Lot said. “There’s 1.5 millimetre of tolerance which is practically unheard of in construction.”
An onsite surveyor lays out all the foundation boxes.
The building footprint is four chassis (for eight students) on either side of a corridor chassis. Petretta is forecasting to install as many as 12 chassis plus two corridor chassis a day. It might even ramp this up as the company becomes more efficient with its first such modular project.
The exterior building finishes includes Kingspan prefinished metal insulated panels in multiple lengths in white, grey or green.
The ground floor has a grey brick veneer with an aluminum composite band.











Recent Comments
comments for this post are closed