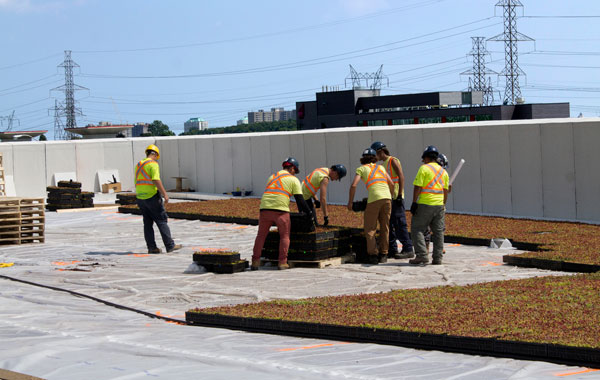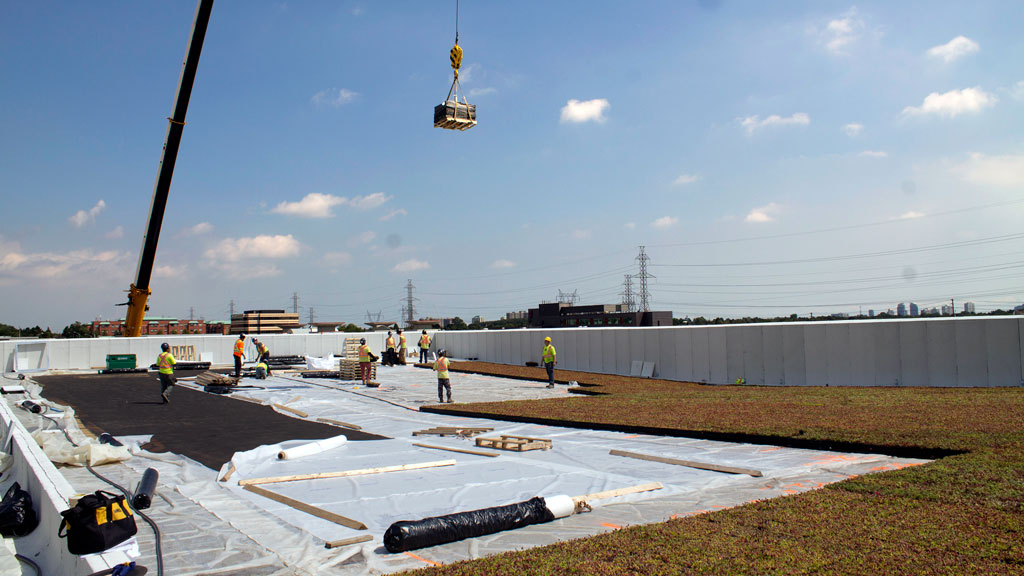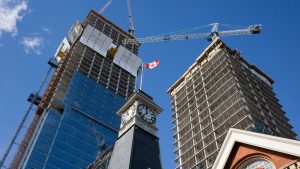With an extensive series of rivers and streams flowing south into Lake Ontario, a dominant highlight of the Toronto landscape is its system of green ravines.
But an equally green feature is transforming the city’s skyline or, more precisely, its roofline.
In 2009 Toronto became the first city in North America to adopt a bylaw requiring green roofs on new commercial, institutional and residential developments.
There are now 700 green roofs in the city, according to Toronto’s planning department, and the largest is on the recently completed $181-million McNicoll Bus Garage at Kennedy Road and McNicoll Avenue in the east end suburb of Scarborough.
Design-built in a joint venture partnership of Buttcon and Eastern Construction and completed in June after two years of construction, the garage has the capacity to hold and service 250 buses and will be fully operational by the end of this year. Strasman Architects Inc. was the architect and the structural engineer was Read Jones Christoffersen Ltd.
“We believe it may be the largest green roof in Ontario and the City of Toronto has told us it’s the largest in the city,” says Jason MacDonald, a project manager with the construction department of the Toronto Transit Commission (TTC), which owns the facility.
Under the city’s Green Roof Bylaw, the transit commission was required to provide 50 per cent green roof coverage. In the early design stage, however, the TTC’s board felt that figure should be increased to 54 per cent and the design-builder was able to accommodate that request for a slight increase in the contract award, says MacDonald.

Covering 14,881 metres, the vegetated or green roof is comprised of sedums, a succulent plant that is very hardy and drought-tolerant and commonly used on green roof installations, he says.
Landscape contractor Aldershot Landscaping was able to install the garden last year because the building had been enclosed by that point. A recent inspection has shown the plants held up well during the winter, says MacDonald.
“The main benefits (of the roof) are reduction of solar heat gain which keeps the building cooler in the summer and the absorption of hundreds of thousands of litres of rainwater, which minimizes rainwater discharge into the sewer from the site.”
Sitting in 0.3-by-0.6-square-metre perforated trays and somewhat similar in appearance and composition to cactus or aloe vera plants, the low growing sedums have thick leaves which absorb rainwater.
What water isn’t absorbed slowly filters through the trays and an underlying membrane where it is collected by roof drains and directed to a large underground stormwater retention tank.
While some green roofs are elaborate undertakings consisting of soil and large plants, the TTC opted for the sedum tray system for reasons that include ease of installation, low maintenance requirements, and, if needed, speedy removal and replacement.
“If there is a leak somewhere a tray can be removed and new one installed,” he says.
There are probably 90,000 trays and they were “dropped into place” by the landscape contractor over a five-month period after being craned to the roof in pallets.

Apart from their environmental benefits, the sedums are visually interesting for anyone who might have the opportunity to view them up close. Each tray holds as many as 12 different species and three blends of sedums were used to create colour variation, says MacDonald.
As part of its engineering services consulting role on the project, Morrison Hershfield designed the green roof with support from green roof installer/supplier Bioroof Systems.
Concept design and input provided by the TTC, the city and area residents, as part of a public consultation process, was the inspiration for a “swirly design” based on the travel paths of the buses that move inside the facility, says Morrison Hershfield landscape architect Matthew Hooker.
As for the rest of the coverage area, it is a cool or white roof comprised of a very light and bright stone with an underling membrane that reflects the sun’s rays.
“There is only so much loading the roof can take and the (sedum) trays are heavy,” says MacDonald in explaining the reason for the white roof. It covers the service repair section that required long steel spans.
Built to Toronto Green Standards, the garage has a number of other features such as solar panels and a metal transpired solar wall to recapture heat through the winter, says MacDonald.
Under the Green Roof Bylaw, a graduated system from 20 to 60 per cent of available roof space is required on new commercial, institutional and residential development and additions with minimum gross floor area of 2,000 square metres.
Although the bylaw does not apply to existing buildings, the city does offer grants under its Eco-Roof Incentive to owners interested in adding a green roof.
In the United States, cities such as Chicago and Washington use incentives to spur green roof construction, says Steven Peck, president of Green Roofs for Healthy Cities, a green roof and wall industry association.
“Green roofs turn hot plates into outdoor air conditioners,” says Peck, citing their ability to cool the interior and perimeter of buildings and to retain stormwater.











Recent Comments