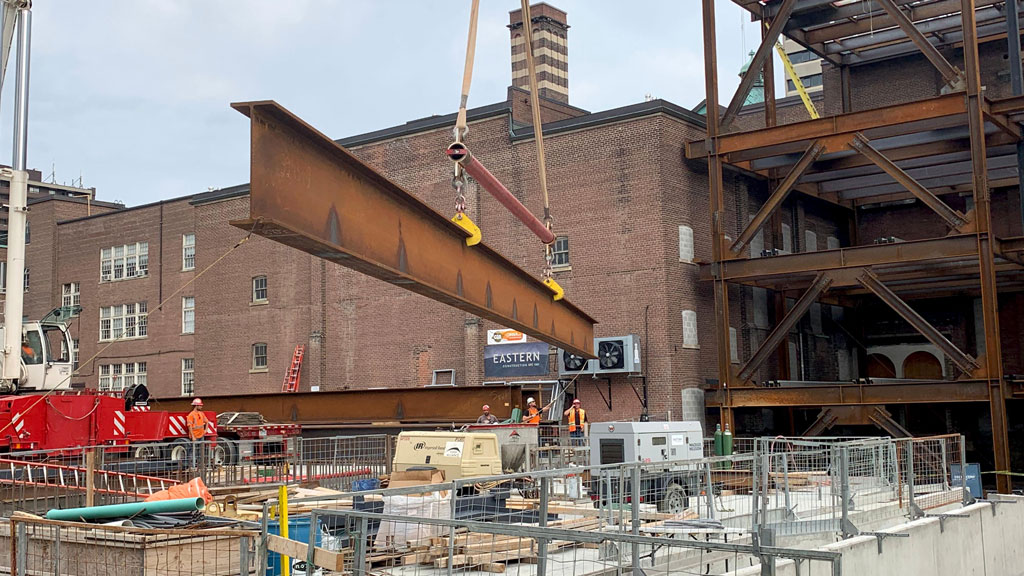In an undertaking that could be considered as historic as the institution itself, a landmark private school in downtown Toronto is being given new life through a massive renovation/expansion.
Underway since March 2019 and not scheduled for completion until the end of 2021, the transformation of the University of Toronto Schools includes the construction of a 5,574-square metre (60,000-square-foot) addition and a similar sized renovation/restoration of the school’s existing wing.
Located at the intersection of Bloor and Huron streets, that wing occupies the most easterly portion of a large University of Toronto-owned heritage masonry building stretching along the south side of Bloor Street.
It’s a project encompassing heritage brick repointing and cleaning, the installation of 500 heritage style wooden windows along Huron and Bloor streets in the older portion and a substantial amount of steel work in the addition ranging from the fabrication and erection of a two-flight cantilevered staircase in a new skylight atrium to the installation of deep and heavy beams in a 700-seat auditorium and a below grade gymnasium.
Oakville-based M&G Steel Limited is the detailer/fabricator and it has submitted an application to be considered for the Canadian Institute of Steel Construction’s 2021 Ontario Steel Design Awards of Excellence. The erector is Niagara Rigging Erectors Company Ltd.
The project partners include project architect and master plan developer Diamond Schmitt Architects, structural consultant Read Jones Christoffersen Ltd., electrical/mechanical consultant Smith + Andersen, and heritage consultant E.R.A Architects.
Design work started in 2016 but was predated by more than a few years of planning and a community approval process, says Diamond Schmitt Architects principal-in-charge Donald Schmitt.
“That (the planning) is a saga in itself,” says Schmitt, who a personal connection with the school as one of its graduates.
First built in 1910, with a number of subsequent additions including one in 1925 which the school occupies, the University of Toronto Schools is a Grade 7 to Grade 12 university preparatory school affiliated with — but independent — of the University of Toronto.
The school is a “sprawling complex” and the project is intended to modernize the building and make it more compact. “It will create new and refreshed space,” says Schmitt.
The interior of the 1925 wing is being reconfigured to create academic space for both the University of Toronto and the school to support an interdisciplinary curriculum. The university will continue to occupy the area west of a shared corridor.
Some of the work being carried out in the old section includes the conversion of an existing gymnasium into a blackbox theatre and a below grade swimming pool into music rooms, plus the creation of new classrooms and the installation of complete new mechanical and electrical systems, says project architect Diana Saragosa.
To be connected to the existing building by way of a skylight atrium, the addition will feature a wide-ranging array of program spaces including the auditorium which will cantilever over the Huron-Washington Parkette immediately to the south. Maximizing the tight urban site and preserving the popular parkette was the rationale for placing the now completed below grade gymnasium right below it, says Saragosa.
Supporting a green space above, the roof structure of the gymnasium consists of a 250-mm thick concrete slab on eleven 1100mm deep steel beams spanning 24 metres across the width of the gymnasium to the perimeter concrete foundation walls, says Read Jones Christoffersen associate Matt Deegan.
Installation of the 10-tonne beams — and one 15-tonne center — beam occurred this past summer. They were hoisted into place by 500-tonne crane with the entire operation taking about half a day, says M&G Steel project manager Brian Thompson. “It (the installation) went fairly well.”
While acknowledging the role performed by Niagara Rigging Erectors and emphasizing he didn’t want to “underplay” the erection challenges, Thompson says the really difficult task was transporting the extra-long beams from Oakville on two successive mornings.
Special Ministry of Transportation permits were required and the drivers had to navigate some “really tight turns” in downtown Toronto.
For M&G Steel the most complicated portion of the project, however, will be the fabrication and erection of long inventory of intricate components for the now-under construction auditorium. Fabrication began in early summer and will continue into October, says Thompson.
“The auditorium is an elaborate steel structure,” says Read Jones Christoffersen’s Matt Deegan.
There will be no columns on the east facade below the second floor. Instead, the auditorium will be supported by a two-storey truss spanning 26 metres to another two-storey cantilevered truss along the south facade. The trusses also support 1,100mm deep roof beams that will clear-span 25 metres across the auditorium, and there will also be a steel “Y-frame” structure cantilevered from the east truss that supports the balcony level seating, says Deegan.
The $60-million project is being carried out under the provisions of an ‘affiliation agreement’ with the University of Toronto which allows the school to retain its name and facilities a number of joint research initiatives, says UTS principal Rosemary Evans. At one time the school was part of the university but became independent in 2004.
The project is being entirely financed by the school and its supporters. In return, it will have a 50-year rent free lease agreement with the university, says Evans.










Recent Comments
comments for this post are closed