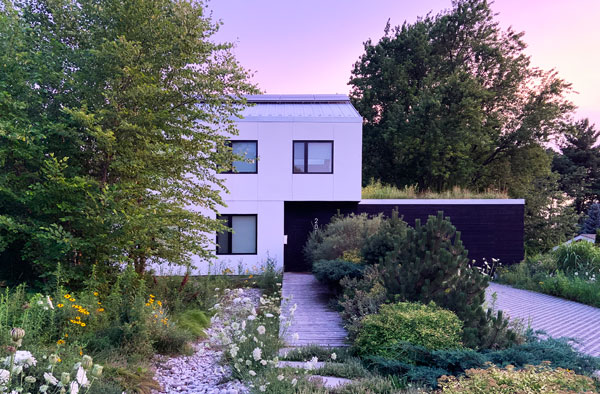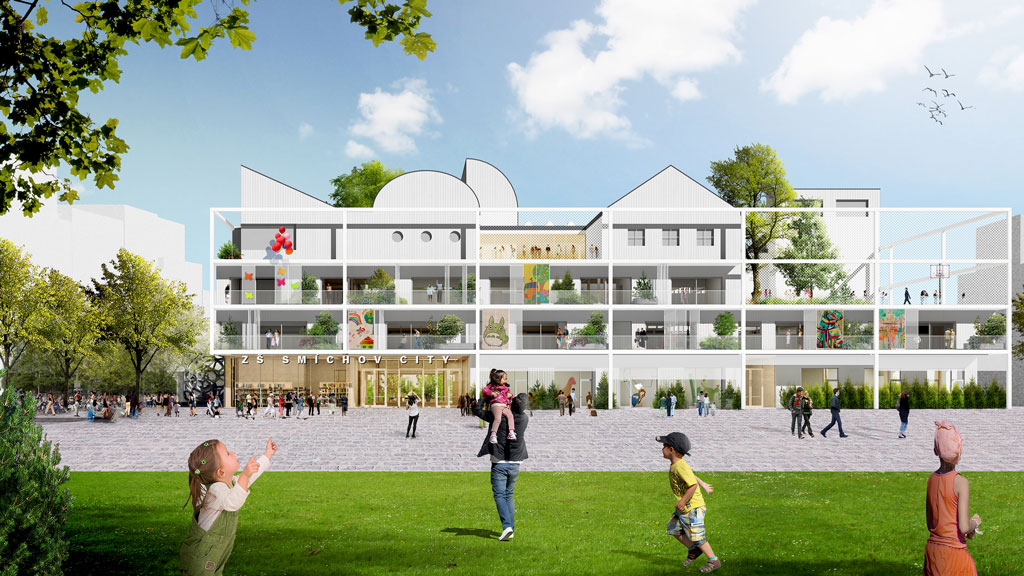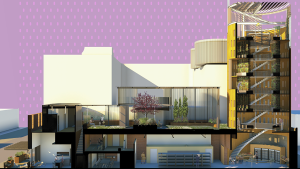With only three partners, one associate and a small office staff, the Toronto architectural firm of Office Ou has undertaken several high-profile projects and garnered some prestigious accolades along the way in less than five years.
Now it has another honour to add to its portfolio.
As part of its 2020 Celebration of Excellence, the Ontario Association of Architects has named it the recipient of its Best Emerging Practice Award.
To be eligible for the award, a firm has to be in practice for no more than five years and has “demonstrated a clear vision, well-articulated goals, and proven effective strategies that provide a competitive advantage.”
Incorporated in 2016 by the partners, who knew each other previously, Office Ou’s roster of commissions include international projects such as the new National Museum of Korea in Sejong City, and what might be considered a special school in Prague, Czech Republic.
It has also designed several residential buildings in Ontario, including a strawbale house in Creemore and Hamilton, Ont.’s first electricity-powered net zero strawbale house. Located in the city’s Ancaster region and constructed by Evolve Builders Group, the K house received a City of Hamilton Award of Excellence and was also chosen as one of the top 10 sustainable projects by Treehugger, an online sustainability site.
A common set of principles, strategies and goals which emphasize sustainability and integrating architecture with the landscape process are the foundations of the firm’s mission, says Nicolas Koff, one of the three partners.
Rather than designing a building in isolation, it takes a wider approach that draws on and is inspired by the surrounding landscape and its ecological features, he explains.
In its submission to the OAA to be considered for the award, the multidisciplinary firm described its design strategy as “utilizing ecological features to generate an architectural language or deriving the building’s identity though the landscape.”
That holistic approach was a key component in the design of firm’s first project and the one that lead to the forming of Office Ou. Set in a large park, the new National Museum Complex of Korea’s unique identity is defined by the surrounding landscape of rice paddies, wetlands, forests and the area’s urban fabric, says Koff.
In choosing Office Ou’s submission from among 81 international entries, a design jury praised the design’s “exquisite control of space.”
“The competition was a longshot as we were going against very established firms, including two Pritzker Architecture Prize winners. Winning took us a bit by surprise and precipitated many changes, including transitioning to working full-time on Office Ou, having to learn how to run an office and manage an international project, as well as travelling frequently to Korea for meetings,” says Koff.
A similar creative strategy was also instrumental in the firm attaining the commission, in a two-stage international competition, for the Skola Smichov School in central Prague.
Named after the district, it will be the first public school built in the area in almost a 100 years and will serve a vital hub for the community, says Uros Novakovic, one of the other partners and who grew up in that city.
A major design and educational feature are outdoor terraces or balconies to be linked to each of the school’s 22 classrooms, plus two large shared terraces. Their purpose is to enable students and teachers to visually showcase the type of studies being carried out in those classrooms.
“It (the terraces) is definitely not something done in Canada. But we felt that it was important for children to have access to the outdoors.”
Research shows students’ confidence and success correlates strongly with their ability to impact their environment and display their work, says Novakovic.
Using an international open design competition as entry into different markets has been one of the planks in Office Ou’s success, says the third partner, Sebastian Bartnicki.
There is “less of a barrier” to those markets compared to Canada where projects are often awarded to large firms through closed or Request for Proposals competitions, he says.
“We work with locally-based firms who function as the architects of record,” says Bartnicki when asked how the firm deals with challenges of overseas projects.
Koff was born in France, Novakovic in Serbia, and Barnicki’s heritage is Polish/Peruvian heritage.
Koff says they are influenced by their international projects which provide insight into new ways of designing cities and new ways of living.
“We get to bring that new knowledge back to Canada, where it impacts the work we do at home.”






Recent Comments