As mass timber buildings gain popularity and soar taller, designers have more responsibility to carefully guide clients through the process of what can and can’t be built.
A case in point is when a client proposes a tall residential building in fully exposed timber.
“They might think they can get market premiums (with exposed timber)….but we have to manage their expectations,” said Matt Smith, a fire safety and structural engineer at Entuitive, an international consulting engineering firm, touching on the need to help clients understand what the final mass timber solution may look like once through approvals.
Building codes don’t permit a fully-exposed 18-storey timber building, for example. Fire testing is not yet available to show that timber charring in such a fire will result in the fire burning itself out, Smith told an audience recently at a workshop on how performance-based fire engineering can help designers meet building codes.
“As we go taller (with wood buildings) we have to look at evacuation and firefighting strategies and make sure we do have burnout…and that firefighters can actually put the fire out for us,” he said.
At the webinar, held recently during the Wood Solutions Conference, Smith said code authorities are open to discussing performance-based fire solutions.
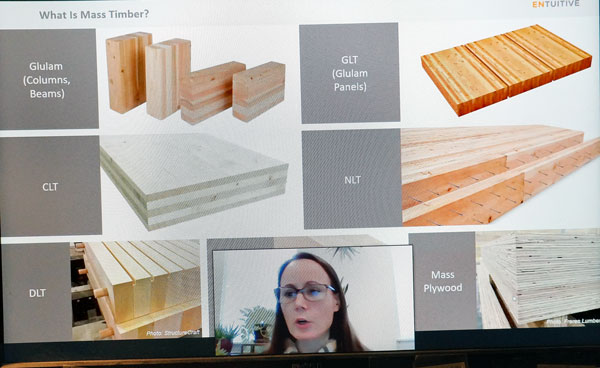
“You have to show them how you are addressing the fire safety challenge, how you are addressing the alternative solution.”
A performance-based design approach has to prove that the solution is as good or better than a code-compliant solution, Smith pointed out.
A peer review of the building proposed done early in the design process might be a good place to start. “It does come down to quantifying performance for any alternative solution,” he explained.
Smith said encapsulation of timber is one of the hot topics in the 2020 National Building Code because it will determine how much timber can be exposed in the new stock of timber buildings on the rise.
Designers can’t fully expose both walls and ceilings in timber but rather a percentage of either. The percentage of exposure was determined through full-scale fire testing.
From fire tests done on the mass timber adhesives for ambient loading and elevated temperature loading, an Entuitive employee in its Scotland office concluded it is “pretty crucial” to identify adhesives used in laminations to help determine the behaviour of the timber product in a fire.
“Right now, I don’t believe our codes address this in detail,” Smith said.
Tanya Luthi, vice-president and structural engineer at Entuitive in New York City, told the webinar audience that various Canadian provinces have pushed the envelope on mass timber design.
“You see a little bit of this in the U.S., but it is much more prevalent in Canada.”
She advised her audience to commence designs of timber buildings early because there are many structural wood systems and a number of hybrid and composite systems on the market to evaluate.
Any design approach should start with setting the column grid to determine “if you are able to design an efficient structure.”
Large square grids are generally not “terribly efficient” for mass timber, she said, adding it pays off to design a grid that allows for a thin floor deck to keep costs down.
Luthi said while mass timber has many attributes, the most important is sustainability.
“For a long time when we talked about sustainability we talked about operational energy,” heating, cooling and lighting, for example, she added.
Times are changing.
“In the next 30 years or so…about half of the carbon associated with new buildings will be associated with the embodied carbon in the building materials, not with the operation of the building,” Luthi told viewers.


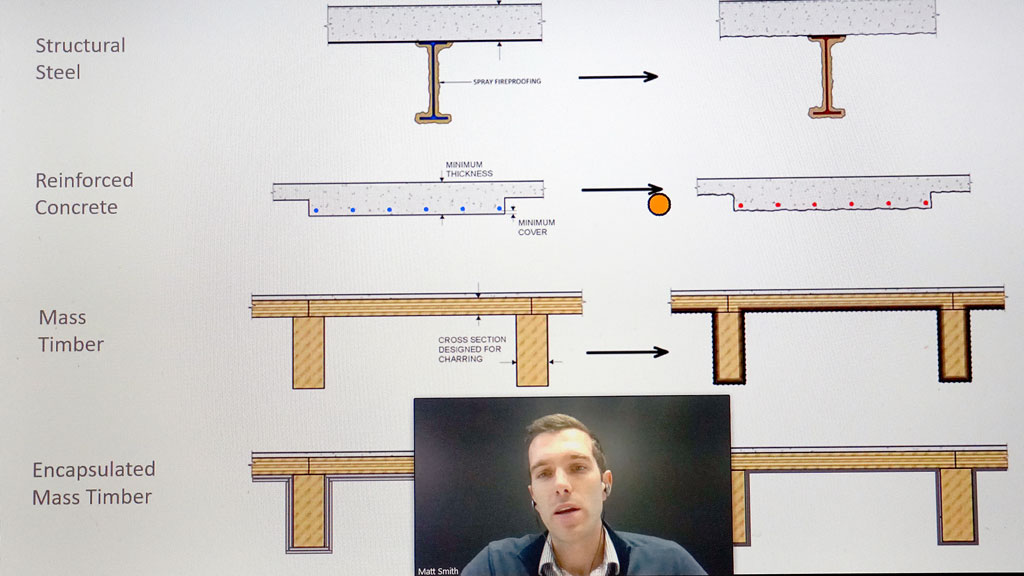

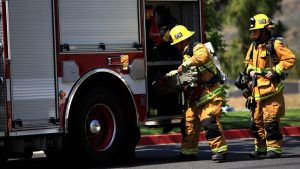
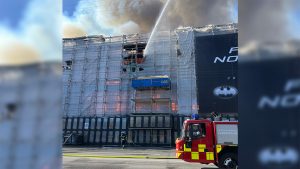

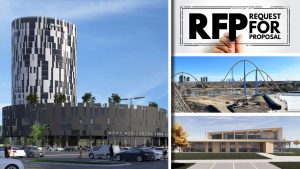
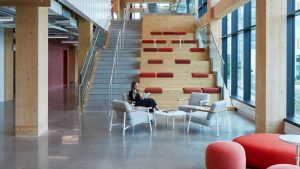
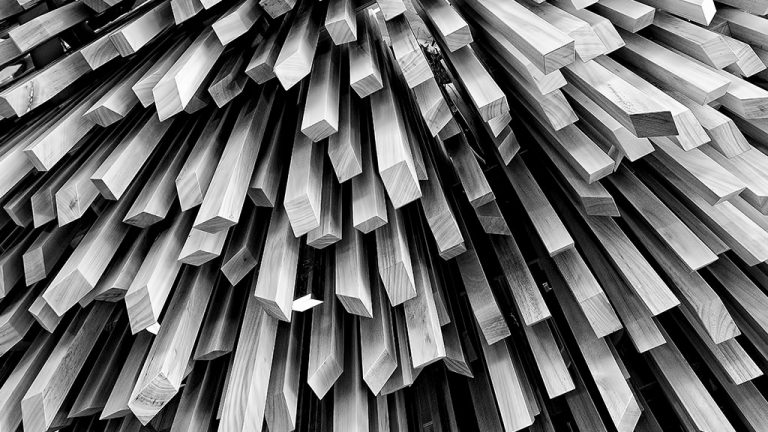
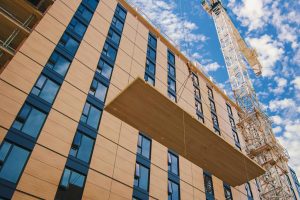
Recent Comments
comments for this post are closed