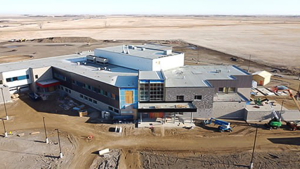Workers apply shotcrete to the Scout Condos on St. Clair Avenue West in Toronto.
The owner is Graywood Developments and the construction manager is 59 Project Management. The work includes one 12-storey building with 269 suites and retail on the ground floor. Amenities will include a family room, dining room, fitness room on the main level and rooftop lounge. The project was designed by CMV Architects and the interior design is by TACT Design. Consultants are Blackwell (structural), Trace Engineering Ltd. (electrical) and Strybos Barron King Ltd. (landscape). Subtrades include Orin Contractors Corp. (demolition) and Michael Bros. Excavating.












Recent Comments
comments for this post are closed