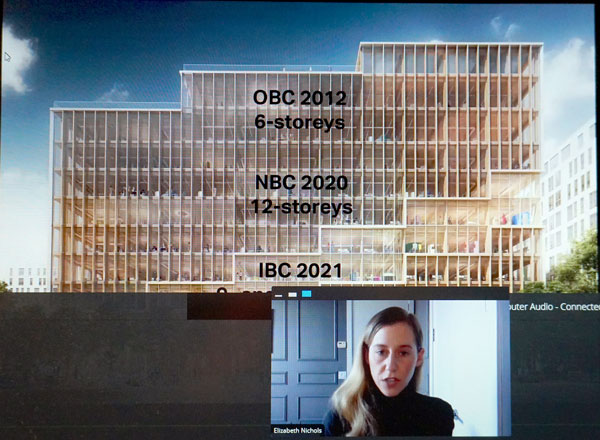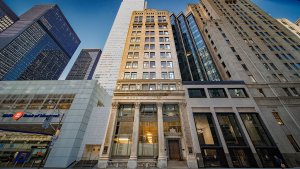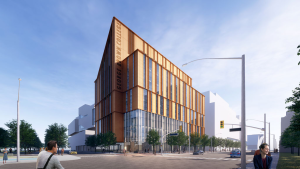At 11-storeys, T3 Bayside, on the rise in downtown Toronto, will be the tallest mass timber office building in North America.
It eclipses the maximum allowable height of six storeys under the 2012 Ontario Building Code (OBC) because the design team, led by 3XN Architects, won the City of Toronto over through “a series of alternate (design) solutions,” Elizabeth Nichols, project manager 3XN, told a webinar audience recently at the Wood Solutions Conference.
Increasing the number of sprinklers, shifting from a single to a dual water supply system, pressurizing the exit stairs, including a pressurized firefighters’ elevator and an all-concrete ground floor were among the factors in its alternate solutions package presented to the city.
Nichols added that her team pointed out to the city that the 2020 National Building Code (expected to be introduced in 2021) will allow for 12-storey timber buildings.
The design team didn’t stop there, however, with its bold solutions.
Its building will have exposed timber ceilings throughout, a no-no in the OBC and National Building Code (NBC), the latter, which only permits 25 per cent of an office building’s ceilings to be in exposed timber.
But the design team successfully argued that the NBC’s 25 per cent rule is based on a much larger floor plate than T3 Bayside.
“If you take 25 per cent of what they (NBC) allow for it is actually not much smaller than the current size of our floorplate.”
Nichols added “it felt better” from an environmental standpoint not to cover portions of the wood ceiling with drywall.
Another challenge has been designing sufficient lateral bracing because tall timber structures “are slightly less rigid” than steel or concrete ones. After eliminating several design options with steel bracing, Nichols said a concrete core was selected.
While the architect was hoping to design the façade in timber, the economics and the building code sidelined the idea. The choice was an aluminum curtainwall but with reduced spandrel panel sizes to allow passersby to see the perimeter timber beams inside the building.
3XN will also match the colour of the spandrel panels to the wood colour.
During the construction documents and bidding phase of the project, the design was changed from nail-laminated timber to cross-laminated timber (CLT), which was “slightly cheaper at the time,” Nichols told the webinar.
She added the CLT columns had to be slightly larger than the structural requirements to allow for a layer of the timber to char in a fire.
The interior will incorporate wood finishes as much as possible, including wood cladding on the concrete ground floor and wood furniture made of Accoya, a pickled wood known for its durability.
While the final costs of the T3 Bayside are not in, Nichols believes there will be “a slight premium” over other materials.
“Given all the various benefits — health, environmental and tenant appeal – we feel it was worthwhile.”
“It also allowed for a reduction in construction time,” she added.
Nichols told her online audience she believes owners, developers, builders and fabricators “will want to engage more” with mass timber building when the 2020 NBC is introduced.
As of April 1, timber construction advocates in Ontario won’t have to go outside the province for CLT as Element5 will open a manufacturing plant in St. Thomas, near London, Patrick Chouinard, Element’s founder and business development vice-president, told the webinar audience.
The first CLT production plant outside of Quebec and B.C., the plant will have the capacity to annually produce enough mass timber for the equivalent of about eight buildings the size of Brock Commons, the 18-storey mass timber/hybrid student housing complex at UBC in Vancouver.











Recent Comments