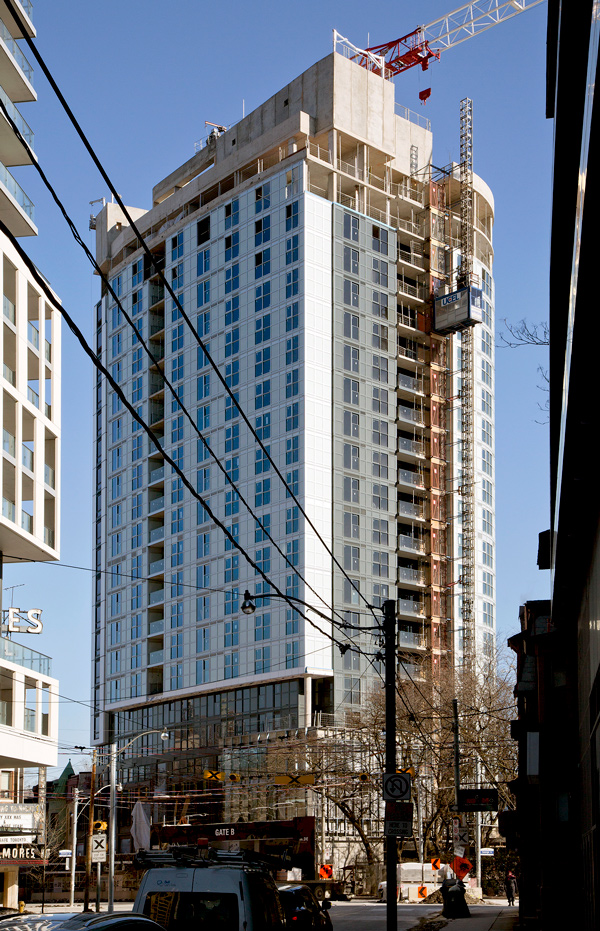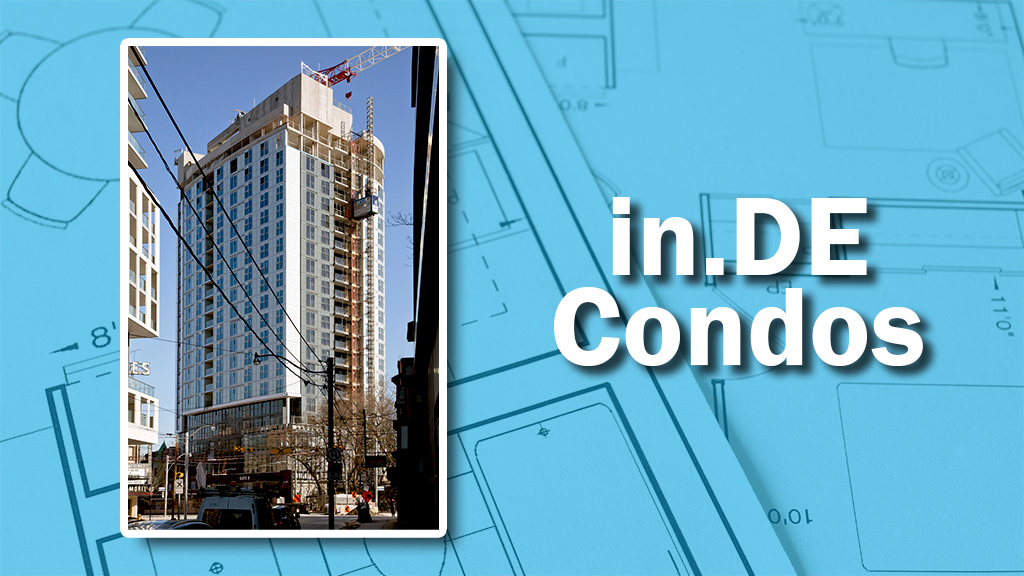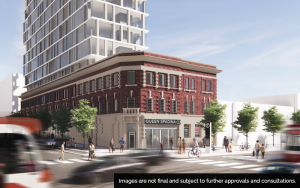Facade work is reaching the top floor on the in.DE condos at Dundas East and Jarvis streets in Toronto.
The project by Menkes Developments Ltd. includes one 21-storey condo with approximately 222 suites atop a four-storey podium with retail/commercial space and four levels of underground parking. Amenities include a virtual fitness room, yoga area, health/wellness fitness area with a separate kickboxing studio, party room with fireplace and lounge, multi-media theatre room, co-work area, gourmet catering kitchen with a formal private dining room and a landscaped outdoor terrace with al fresco dining and barbecues. The project was designed by Turner Fleischer Architects and consultants include: Adjeleian Allen Rubeli Ltd. (structural); Stantec Consulting Ltd. (civil); Trace Engineering Ltd. (mechanical/electrical); Patton Design Studio (interior); and NAK Design Group (landscape).












Recent Comments