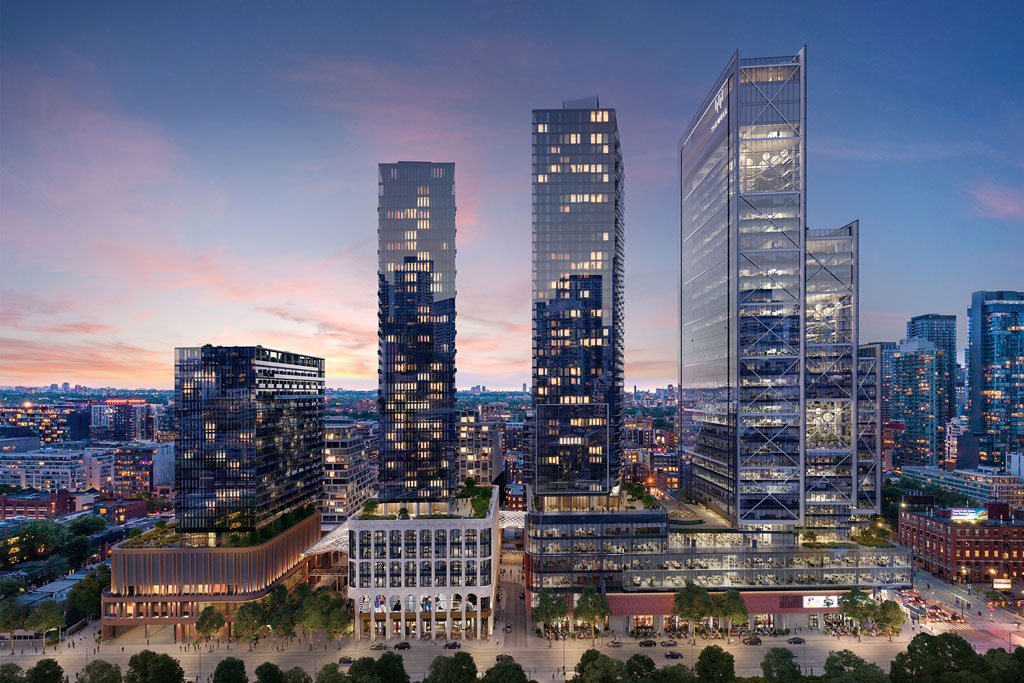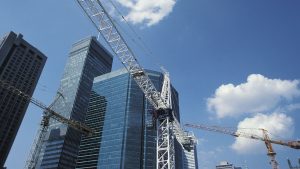Publicized as the largest urban mixed-use development in Canada, The Well will feature more than one million square feet of office space, 420,000 square feet of retail and roughly 1,700 residential units in a seven-tower complex spread over a 7.8-acre property in a King Street West neighbourhood of downtown Toronto.
The decade-long development, which is two years from completion, is the third partnership in Toronto between Allied Properties REIT and RioCan REIT. It includes numerous consultants, various owners, contractors, community groups and private organizations.
Hugh Clark, vice-president of development for Allied, describes it as “a very complicated project” comprised of multiple ownership groups with a variety of program uses “one on top of the other.”
One of three panellists shedding light on the project at a webinar presented by the Urban Land Institute Toronto recently, Clark said as large as the project is, a central theme has been “to keep the flavour or the feeling of King West.”
The project’s success largely hinges on a philosophy of alignment where all the players, from the owners to the construction managers, work as a team, said Melissa Bruzzese, assistant vice-president of development with RioCan REIT.
She told the webinar audience that the “multiple construction managers” need to constantly be in step with each other concerning issues such as scheduling and scope of work because of the complexities and magnitude of the project.
“They make decisions on behalf of the project, not (just) their individual components.”
Bruzzese added for nearly two years all of the owners and consultant teams met once weekly to pore over the design and address permutations to make various uses — retail, residential and office — mesh.
Over the past year since the pandemic, leasing has slowed, with the office tower bringing leased space up only to 86 from 84 per cent last March, panellist Tim Low, senior vice-president with Allied Properties, told the webinar.
He said as an incentive to prospective tenants, build outs and turnkey solutions on some vacant office floors will be offered for companies signing five-year terms in an effort to remain competitive in the downtown sublease market.
Clark pointed out because of the office building’s offset core, tenants will be able to “reimagine” space with more flexibility to address the impact of the pandemic on their future workplace.
“Our hope is that we create a condition that facilitates adjustments on the part of the tenants,” he added.
While Bruzzese said the residential component of the project has not been altered because of the pandemic, the development features abundant open air services, including a 75,000 square foot market, for residents that are in keeping with a healthy and resilient design.











Recent Comments
comments for this post are closed