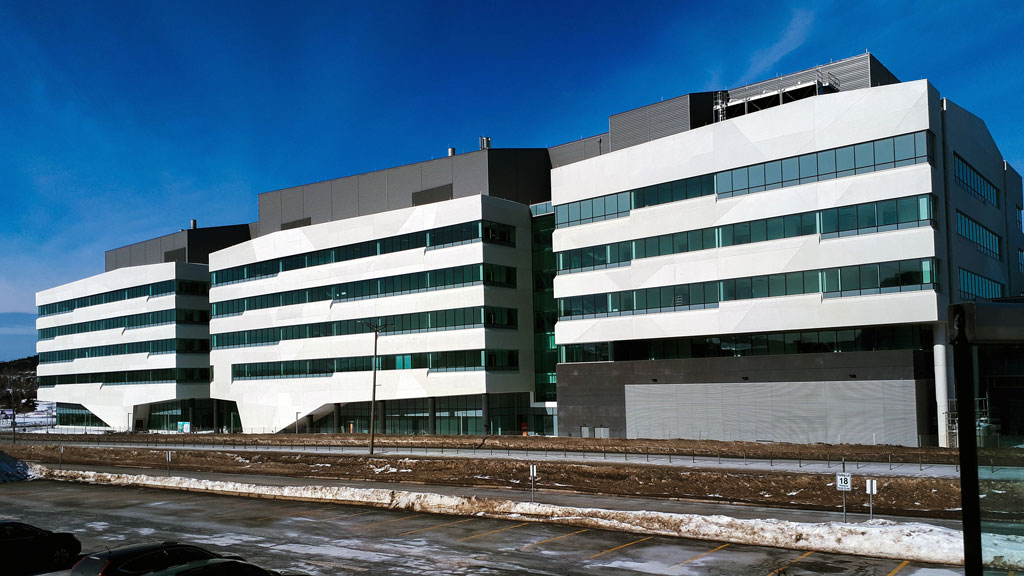COVID-19 numbers in St. John’s, N.L., are low compared to Toronto, Montreal, Calgary or Vancouver but that doesn’t mean the health and safety standards on construction sites are lax in the eastern Maritime city.
A case in point is the 480,000 square foot Memorial University of Newfoundland (MUN) Core Science Facility in its final weeks of construction where sanitary measures have been “times 10” of pre-pandemic levels, says Rod Ackerman, COO of Marco Group, the general contractor for the $250 million project.
Additional washrooms, touchless faucets with hot water, one-way traffic through the six-level structure and daily sanitization regimens are an accepted way of doing business these days. Even the elevator is limited to materials, equipment and one operator. Everyone else takes the stairs.
Beyond the jurisdictional requirements for health and safety, Marco has added measures of safety on the big site such as restricting workers from out of town to work night shifts during their first two weeks onsite, says Ackerman, who notes all of the company’s measures have helped to ensure the site has remained COVID-free.
One of Marco’s largest-ever construction contracts, the lump sum project has employed 350 workers during peak construction.
Designed by HOK and Hearn/Fougere Architecture Inc., the MUN Core Science Facility will contain offices, a cryogenic facility and various labs for research and classes on five levels below a mechanical penthouse.
A structural steel building, it is clad in precast panelling, a siding material not often used in St. John’s.
Manufactured in Ontario by Tri-Krete Limited, the precast panels were shipped to the harbour in St. John’s and delivered on a just-in-time basis because the site has “almost zero” laydown space, Ackerman says.
Precise delivery scheduling is unusual in Newfoundland, he says. “We’re used to having an acre of land…and we have things arrive early.
“On this project a lot of thought and time had to go into shop drawings, procurement and deliverables. We had a full team that did procurement alone to make sure it arrived on time.”
The two tower cranes used to erect the structural steel building were kept onsite after the structure was up, he adds, to assist with the installation of the “large and heavy” precast panels.
Ackerman says 3D modelling was seminal in advancing the precast design and fabrication at the same time as the structural steel erection.
BIM was also employed for the mechanical/electrical co-ordination, says Megan Kavanagh, project director of Marco.
“As you can imagine with the amount of fume hoods and emergency tower and case work, there is a lot of mechanical/electrical in this building.”
The 3D imaging equipment Marco uses allows for virtual walk-throughs which can be “overlaid with yesterday’s or the day before’s walk-through to see how things are advancing, to look at quality,” Ackerman adds, noting Marco used drones as well to take photos as work progressed “to help us troubleshoot.”
Kavanagh says the construction went through a lot of planning with MUN, which has been “very co-operative in working with us to get the work done.”
Kavanagh is one of five women on Marco’s 11-person project management team.
Women make up 27 per cent of Marco’s employees, a number that ranks much higher than the Canadian average.
Ackerman, who does most of the company’s hiring interviews, says the high percentage of women employed isn’t because of any gender equality initiatives at Marco.
“When I interview a capable person, gender is not in the equation.”
Kavanagh, an engineer who has been with Marco for 10-and-a-half years, says she is treated the same as other employees.
“Senior management has always been willing to listen to my opinions, the same as everyone else’s.”





Recent Comments
comments for this post are closed