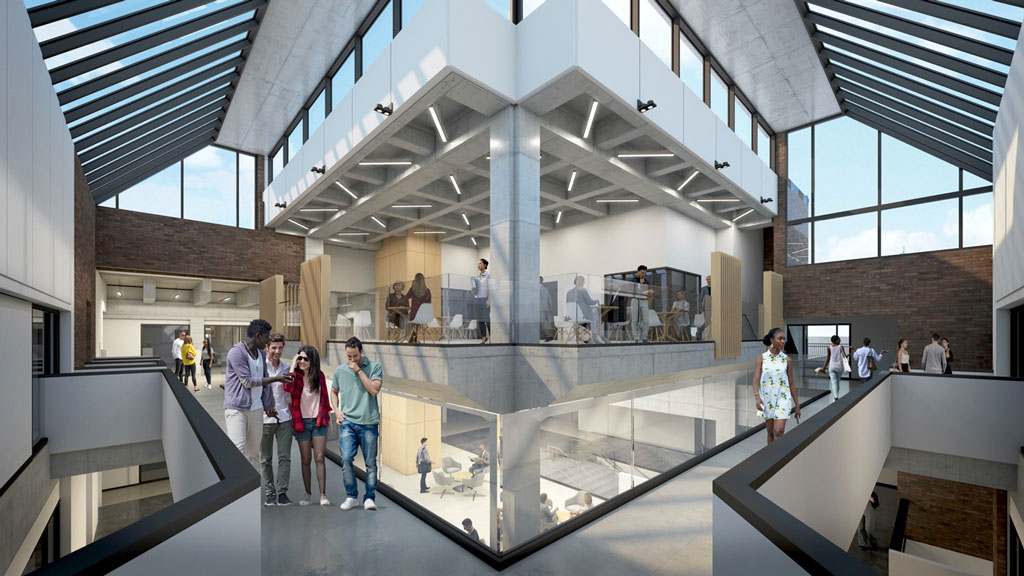The University of Windsor’s three-storey Ron W. Ianni Law Building, opened in 1970, is generally considered an admirable example of that era’s Brutalist architecture. Clad in “Windsor blend” red brick, it’s a signature building at a main university entrance along University Avenue West.
But, while celebrating the school’s 50th anniversary last year, law and campus officials realized it was time for a change. The venerable building, still beloved by students, needed a little sprucing up as well as being attuned to more contemporary educational needs.
Beginning last December, with a completion date of February 2023, the building is undergoing a $35 million restoration.
Essentially the building’s interior will be opened up, allowing more natural light into what had been rather dark common, office and classroom spaces, creating more transparency among its functional areas, and opening the building to the outside through more windows.
All this is being done without sacrificing the “fine” exterior shell, according to Duncan Higgins, architect with Diamond Schmitt in Toronto.
“It’s a fine robust structure and we are reusing it to its fullest advantage.”
The problem, Higgins said, was the materiality of the building. There were too many light-absorbent materials, brick, concrete, opaque walls. Even the quarry tile floor blended with the brick walls to make navigation, especially for the sight-impaired or otherwise disabled, difficult.
“There was no definition on the floor for anyone with visual impairments where elevations changed,” Higgins said.
And the numerous stairs alone impeded full movement.
So gone will be the former quarry tile, replaced with sandstone coloured porcelain tile. The skylight around the commons will be opened up by removing surrounding brick.
New partitions and acoustic panels will be installed with light fabric to bounce the light.
“The light will fall deeper into the commons,” Higgins said.
Meanwhile, the classrooms, there were nine and now there will be 13, had no windows and “no connection to the exterior,” the architect said.
The Moot Court, the “signature” learning space where students simulate trials, was deeply angled and cavernous. Now there will be two double height windows.
A former concept in teaching the law was that students “were not allowed to look outside and focus on anything other than their lecture,” Higgins chuckled. “Now, everyone appreciates the benefits that natural daylight brings to a space of learning as well.”
In future, there will be new curtain wall above the entrance stairs to allow connection to a “very fantastic formal green court,” a garden that will greet entrants. This underlines the building’s northwestern entrance to the main university campus as well.
“Having that connection from inside to outside is very important,” he said.
The former brick walls blocking classrooms, the library and offices, are being ripped out to continue “visual permeability” through the school’s various departments. Though there was always the central commons, “the social heart of the building,” Higgins said, there was no visual connection to the departments surrounding it.
The glazing will change that.
“We’ve put the reserve stacks right behind the glazed screen with a new glazed entry screen to the library, so the library becomes one of the front door pieces,” Higgins said.
There will also be glazed screening to the student services offices, administrative and faculty offices, which will be consolidated. People will also be able to see into the offices, meeting and seminar rooms and even partially into the Moot Court.
Besides the glazed walls there will be new acoustic panelling to improve sound in the learning areas. Natural oak is also being added as a partial finish.
A former upper-level HVAC room is being converted to a 1,500 square foot space for student offices, a “hub space” at the top of the building, Higgins said. It’s part of 6,500 square feet that has been freed up through the overall building reconfiguration. There will now be four rooftop mechanical units feeding separate areas.
Just as the Moot Court had no light neither did staff offices, with the exception of one small window. A large part of the south wall has been “blown out.” This while ensuring the building’s exterior character is maintained, the architect said.
“We made some very strategic decisions not to make any interventions which would affect the profile to the sculptural quality of the building,” he said.
Meanwhile, much of the original structural interior will be maintained, even shown off, such as exposure of concrete joists in the library and the upper commons.
The Moot Court “has a completely new structure within the existing new floor structure,” Higgins said. But to handle a little additional load some helical piles were installed.
“But essentially the building was designed with enough capacity within the structural system,” Higgins said.
And a new northside entrance copper canopy will show “good references” to neighbouring Our Lady of Assumption church next door, the oldest Canadian parish west of Montreal and a historical landmark.
The joint general contractors are EllisDon and Windsor’s Fortis Group.











Recent Comments