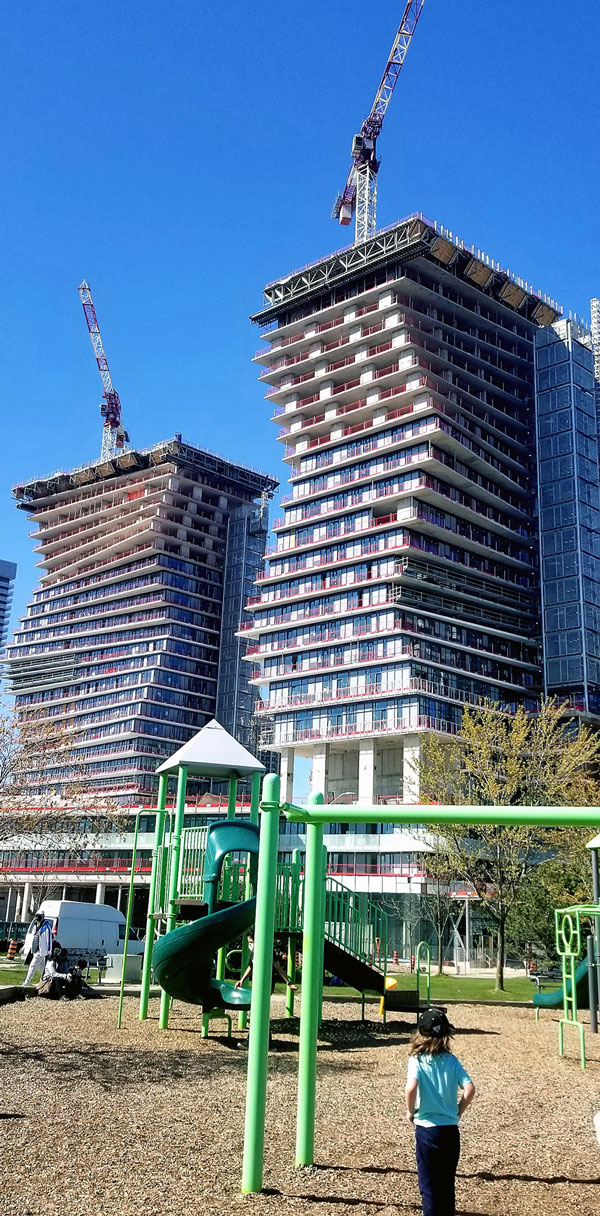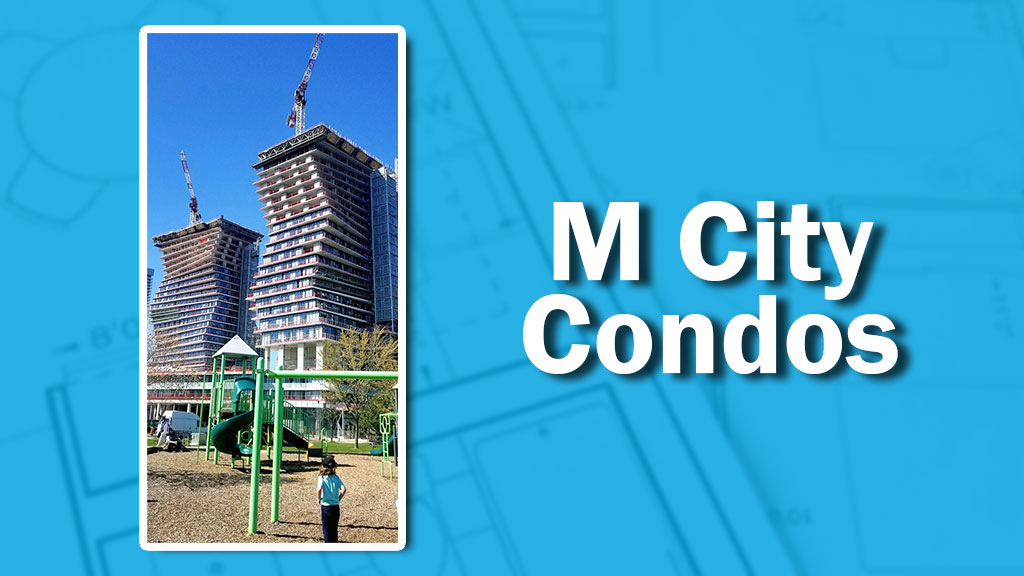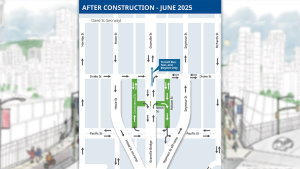Construction is zigzagging skywards on the first two towers of the M City mixed-use development in Mississauga, Ont.
The owner is Rogers Real Estate Development Limited and the development manager is Urban Capital Property Group. EllisDon is the construction manager of the three-phase project that will include one 60-storey, 783-suite tower with retail and five-levels of underground parking, one 61-storey tower with 793 suites with townhomes and retail and one 81-storey, 900-suite tower with retail and six levels of underground parking. Indoor and outdoor amenities will include a hotel-style saltwater pool, the first terrace rooftop skating rink in the GTA, outdoor lounge areas, a kids’ playground, barbecue stations, a dining area, chef’s kitchen and dining room, small and large lounges, a kids’ lounge with games and play zone, a fitness centre with weights and yoga and guest suites. Core Architects is the architect for M1 and M2 and IBI Group is the architect for M3. Consultants are: Read Jones Christoffersen (structural); Smith + Andersen (mechanical/electrical); Cecconi Simone (interior); and The Planning Partnership (landscape).












Recent Comments