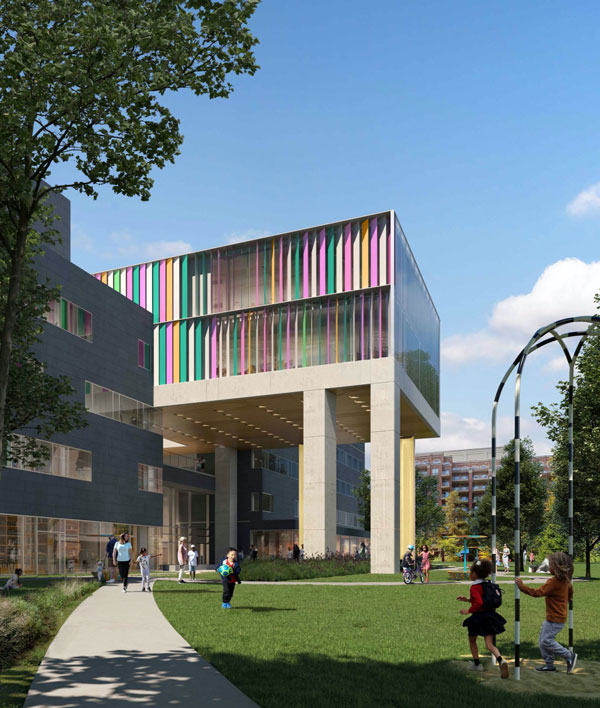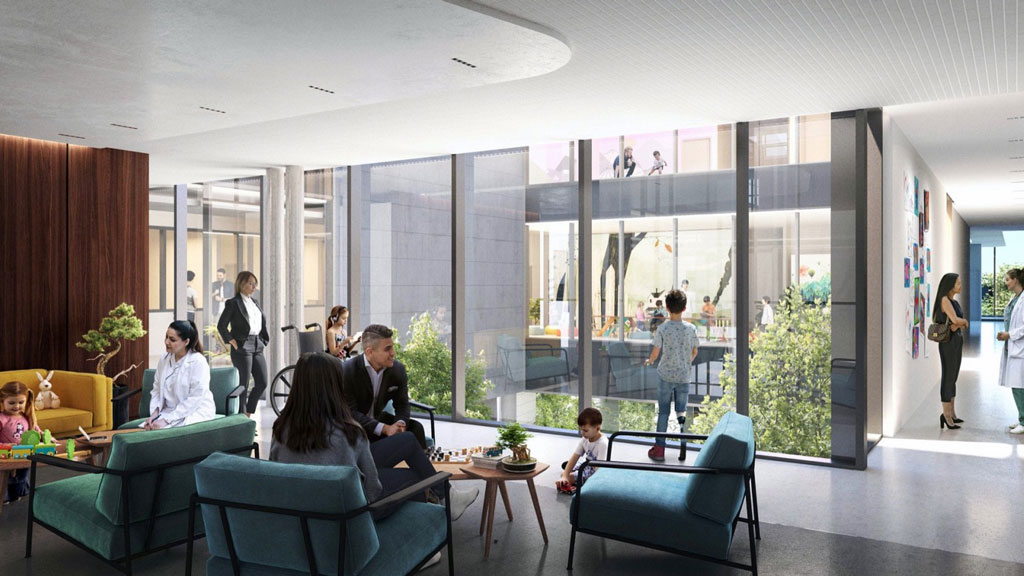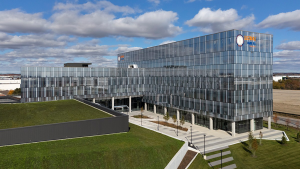The expansion and renovation of the Holland Bloorview Kids Rehabilitation Hospital’s research institute in Toronto required some outside-of-the-box thinking, says architect Philip Hastings, a partner at Gow Hastings Architects.
“The research department right now is right in the middle of the building on the fourth floor,” Hastings said in an interview with the Daily Commercial News. “They wanted to expand but in no way did they want to move out of the hospital because they do their research with the kids who come to the hospital and they wanted to be front and centre inside the hospital.”
As part of a larger $32-million donor-funded research expansion, the renovation of the 17,000-square-foot research space at the Bloorview Research Institute (BRI) and an 11,000-square-foot, two-storey addition on the north side of the building are currently underway. The renovation started in February and is expected to be complete by October and construction on the addition started in May and is expected to be completed by summer 2022.
“The key objective was to have an open, innovative, flexibly accessible and dynamic space that was critical to promote the collaborative research that we do here and ensure that all of our researchers, trainees, volunteers, friends and family have full access to the resources and infrastructure that we are building within the research institute,” said Nadia Tanel, director of research growth and development at the hospital, who is overseeing the project.
Other members of the Grow Holland Bloorview Research Project Team include Peter Van Kessel, project management, Nexus and Buttcon Construction Limited.
A design that connects people and spaces

For the addition, the design the architects came up with is an elevated wing, three storeys in the air, with bright coloured panels overlooking the surrounding ravine.
“We had to find a really creative solution and what it meant was this two storey addition that extends out of the building at only the fourth and fifth floor level,” said Hastings, adding an important objective was to have connections between people and spaces.
“It’s like a little piece of the building extruded out and that way they could keep all of the research contiguous and that was important, that connection between disciplines. In no way do they want to be siloed and removed from each other like they currently are.”
The space also includes a “front porch” area where the first interaction takes place, he added.
The addition projects out into a canopy of trees and a ravine creating a treehouse-like atmosphere for those in the building.
“Being out in the forest is something that we think plays an important part in healing and nurturing these children and just generally making people feel better about where they work,” Hastings explained.
Underneath the addition is three empty storeys that will form a canopy and can be used as an outdoor space for clients and families. There is also a terrace on the third floor.
“It’s an outdoor play space for children but it wasn’t well used,” Hastings said. “This building hugs around that terrace and gives it some more protection from the weather making that space more flexible and usable throughout the year. That terrace above it is open and what that does is makes an internal courtyard between the existing building and the addition.”
Various measures put in place in response to pandemic
The research expansion has faced a few challenges with COVID-19 including a six-month delay related to municipal planning, approvals and permits as well as implementing various health and safety protocols.
“We’ve gone above and beyond in terms of safety,” said Tanel. “We have put in place an external lift to ensure that we created separation between the construction crew and the hospital in order to protect both our construction crew and our clients and families here at the hospital. We will continue with the external access as much as possible throughout the entire project.”
Other challenges include renovating and adding to the existing building and constructing in a fully operational hospital, which has required significant planning, co-ordination and communication.
“It is a challenge for sure, there are a lot of moving pieces,” said Tanel. “We’ve had to look a lot at noise attenuation, vibration. We’ve invested in vibration monitors to understand the impact of the construction. It takes a lot of communication between the construction crew, the site super and our hospital team to ensure construction is minimized as much as possible and it also takes a lot of phasing and planning.
“We’re doing it in small sections so we’re only interrupting one area at a time.”
The team also pivoted to create a pandemic-ready space to make sure it is safe for everyone now and in the future.
“We did a number of things, including having separate air handling units in the addition space that has the capacity to blow 100 per cent outside air into the addition,” said Tanel. “We took a number of other methods in the design and technology to ensure that the spaces are flexible and safe for participants and the researchers.”
For more details on the project visit www.growhbresearch.ca
Follow the author on Twitter @DCN_Angela.











Recent Comments