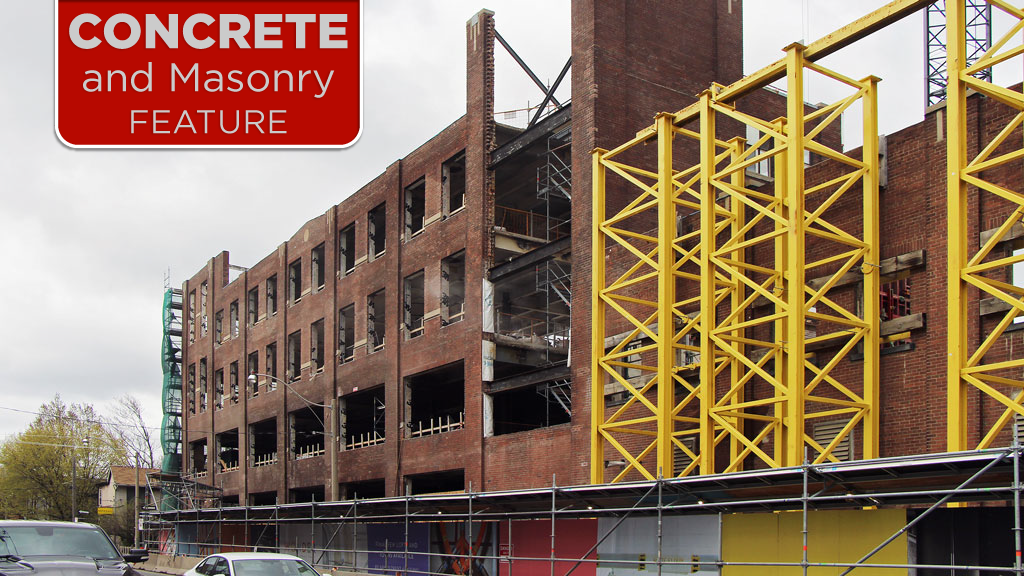The aroma of baking bread at the Weston Bakery in Toronto’s east-end neighbourhood of Leslieville was an integral part of living in that part of the city for 125 years.
Originally founded as Brown’s Bread Limited in 1887, the Weston Bakery closed in 2014 and then was designated as a heritage structure in 2017. Now the landmark masonry industrial building is being transformed into the Wonder, a condominium that will generate new housing and commercial uses in the area upon its completion in 2022.
The developer is Graywood Developments and the Alterna Group of Companies. Diamond Schmitt Architects is the architect and structural consultant is Entuitive.
Consisting of significant masonry restoration and extensive new brick installation and major new construction, the project could be compared to a “3D jigsaw puzzle,” says Diamond Schmitt Architects’ senior associate architect, Walton Chan.
Not only does the heritage designation of the bakery have to be respected, the bakery has to be seamlessly integrated with the condominium’s two other distinctive components which include townhouses and a condominium, says Chan.
Fronting on to Eastern Avenue the heritage section includes the original four-storey, steel framed, triple-wythe-thick bakery constructed between 1919 and 1926 — with a five storey tower — and a two-storey 1929 addition which wraps around on to Logan Avenue, a north-south side street.
Once the project is completed, the bakery will house retail space on the ground level and two-storey lofts on the upper floors.
As for the townhouses, they are comprised of two-storey units, one on Logan Avenue and the second wing on Booth Avenue, a parallel side street. Rising above the heritage section and the townhouses is the third segment, a stepped back eight-storey curtain wall and concrete condominium. Alterna is currently pouring the concrete for the sixth floor, he says.
In a multi-layer complex project such as this, there were and are several design and challenges, notably adapting the heritage building to its new uses while maintaining its historic integrity, plus integrating it with the townhouses and the condominium which have different floor-to-floor heights, he says.
While the four-storey bakery building was stripped down to the structure and the masonry walls, the floor plates were retained, the architect explains.
A major priority was the designing the condominium so that the bakery’s industrial heritage features would be preserved, along with ensuring the condominium’s overall appearance and siting would be compatible with the fabric of the community of predominantly single family homes. “We wanted something that would relate to its neighbours,” says Chan.
There are a number of measures either underway or planned intended to meet those objectives. A prime example is the restoration of the bakery’s masonry walls. Heritage Restoration Inc. is using a combination of cleaning, duck pointing, minor repairs, plus reincorporating approximately 16,000 original bricks.
Most were salvaged in the 2019 demolition of post-1950 ancillary at the north end of the bakery that were not considered heritage worthy. The bricks were placed on palettes and taken to an off-site facility to be cleaned and stored for later re-use, along with the artifacts from the bakery.
Another source of the reclaimed bricks was the heritage building itself. Noting that the bakery was an industrial use, not housing, some of the bricks had to be removed to allow for the enlargement of the windows to create more appropriate openings to the new loft layouts.
“The windows were originally installed to let in light, but not necessarily views,” says Chan.
In another example of how the design and construction is paying homage to the bakery’s past, Chan points to the treatment of the interior masonry walls which he describes as “rough” terra cotta. They are being stripped of paint and finish to allow them to breathe and increase their capacity to release moisture to the outside. After new insulation is inserted, approximately 5,000 square feet of the interior veneer brick will be installed.
Selected to harmonize with the exterior heritage brick, the veneer will maintain much-sought-after appearance loft purchasers look for, he says.
And that is also the case with the approximately 50,000 square feet of new brick which will be installed on the two-storey townhouses. “The brick has been carefully selected to match as close as possible the colour of the original building’s brick.”
The two wings along Logan and Booth Avenues enclose an interior courtyard, while the condominium units above step back as the building increases in height to minimize the impact on the neighbourhood, he says.








Recent Comments
comments for this post are closed