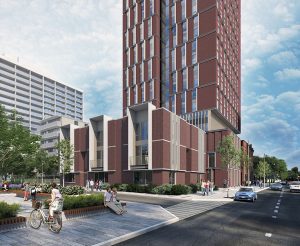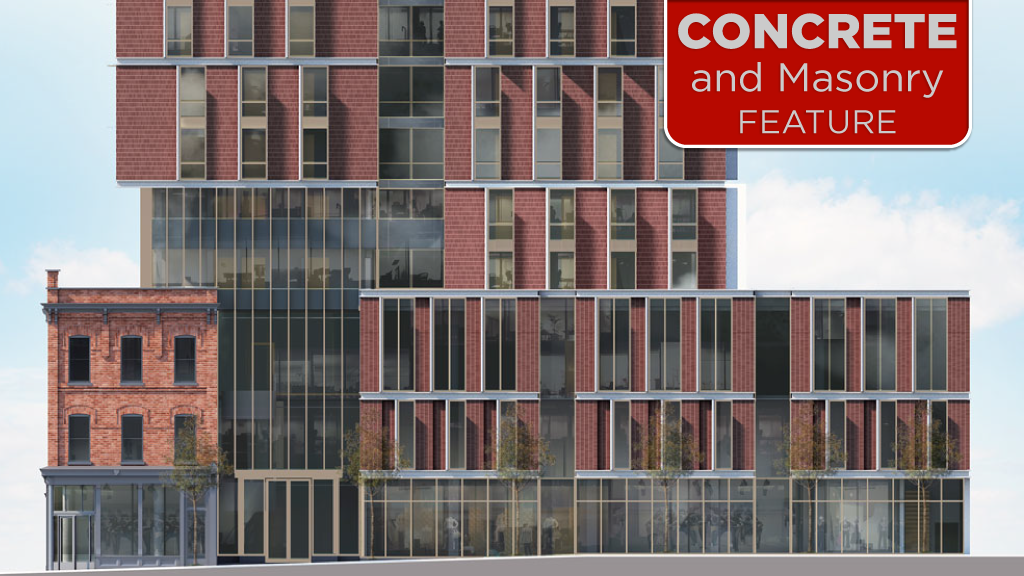After a long-design process which started in 2014, the construction of a 23-storey brick and glass university student residence is now underway in downtown Toronto.
Named after its location at the northwest intersection of the two streets, the Spadina Sussex Residence will be the first student residence constructed on the University of Toronto’s St. George Campus in a decade. Diamond Schmitt is the architect and the Daniels Corporation is the construction manager.
Other project partners include heritage consultant ERA Architects Inc. and structural engineering consultant Entuitive.
Set on a three-storey podium with a mix of retail stores at grade, the residence will offer a mix of dorms for undergraduates and suites for upper year and graduate students and a feature of a wide range of amenities including study rooms, yoga students, movie rooms, and large kitchen.
A heritage brick building at the south side owned by the Daniels Corporation will be incorporated into the podium as part of a partnership between the university and the developer.
The retention of that building allowed the design team to provide unique spaces within the residence, says Diamond Schmitt principal Don Schmitt, noting the level of the podium and the heritage structure will be aligned.
Also included in the project will be the construction of a three-storey townhouse containing rental replacement units and faculty house slightly to the west on Sussex Avenue. Building the townhouse is part of a university initiative to attract, “the best and brightest (faculty), but who are concerned about Toronto’s high housing prices.”
When construction is completed in 2024, the university will have made significant progress in its long-standing commitment to provide housing for any first-year students who want to live on campus, he says.
In commenting on the long-design process, Schmitt says there were a considerable number of issues which had to be resolved including an extensive community consultation and obtaining all the required municipal building approvals.
As the university’s first building on the west side of Spadina Avenue, the residence had to harmonize with the main campus, a number of high rise buildings along that street and the low-rise character of Harbord Village, a residential community to the west characterized by Victorian and Edwardian-era homes, he explains.
“The main residence’s height fits in with its high-rise neighbours along Spadina, while the podium and townhouse step down to reflect the scale of the adjacent residential neighbourhood.”
In meeting those harmonization objectives, the selection of brick as the cladding was obvious choice. “It was decided early on in the (design) process — through close consultation with the community and that the city — that this was going to be a brick building.”

Its materiality is reflective of other nearby university residences, an adjacent tower, and the Harbord Village community, says the architect.
“Brick will also be a welcoming material for the students who will be away from home for the first time.”
In its evaluation of brick styles and colours, Diamond Schmitt proposed three different styles which it presented to the university’s design review committee, an advisory group comprised of architects, landscape architects, and faculty members.
“As is often the case, there wasn’t a unanimous agreement. So we (the design team) built three mocks ups right on site. We had some help from the contractor, but mostly we built it ourselves.”
After visiting the site and inspecting the mock ups the committee members ultimately chose Endicott’s medium ironspot brick, says Schmitt.
Although the masonry subcontractor has not yet been selected, two different installation applications will be employed. On the podium, the masons will be hand installing four types of smooth brick and eleven textured (or artisanal) brick shapes. On the tower, the decision was the decision was made to switch to precast panels using a thin brick system. It will be the same brick, but set into the forms a storey at a time.
“Not only does this (using precast) allow for a quicker installation time, but it means that insulation and the air-vapour barrier can be installed from the inside limiting the use of swing stages.”
Installation of the brick should commence by the summer of 2022, he says.
Targeted to achieve LEED Silver accreditation, the project also included an already completed geothermal bore hole under the adjacent Robert Street Field, (a community and playing field currently under redevelopment) with heat exchangers to be included in the residence.
“Research shows that student success is often aligned with on-campus living experiences,” says the university’s vice president, operations and real estate partnerships, Scot Mabury, in emphasizing the residence’s pivotal role.
“We’re committed to ensuring our students have access to housing, and the Spadina Sussex residence will begin to address the University of Toronto’s pressing need for more student housing. It’s important for us (the university) to offer our students — especially first years — and their parents a safe option in Toronto, where housing is a challenge. This is one step toward that.”









Recent Comments
comments for this post are closed