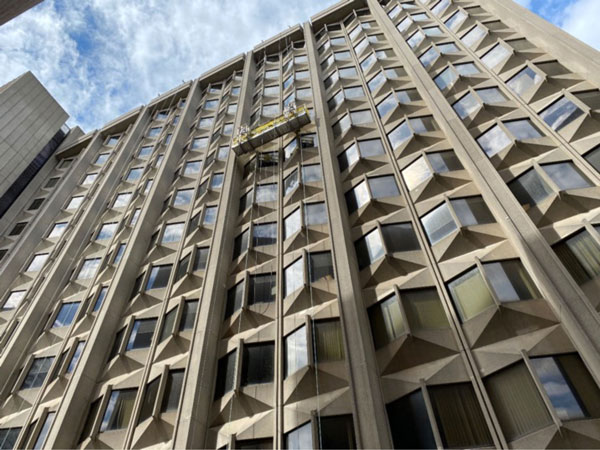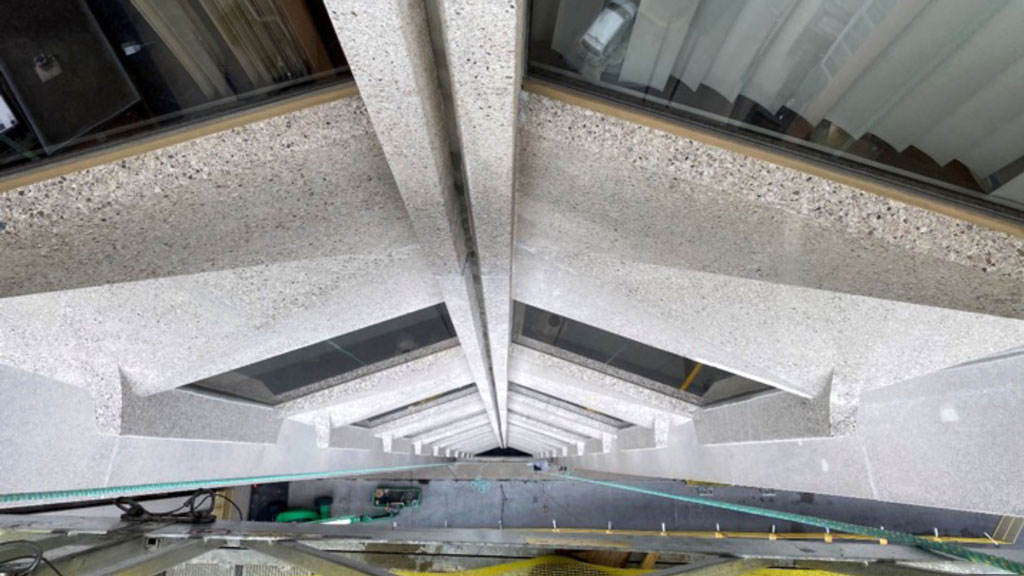The Ontario Institute for Studies in Education (OISE) in downtown Toronto is one of the city’s most prominent buildings cast in the Brutalist style. An unapologetically grey edifice, it was criticized by some as utilitarian, “hard to love” and a “soulless monster.”
Better appreciated now, the building is receiving some TLC from the concrete restoration specialists at BRC Civil, a division of BRC Restorations Inc.
The 450,000-square-foot, 12-storey OISE building was designed by architect Kenneth R. Cooper and built on a budget of about $60 million, opening in 1970. The Ontario government leased the building for $2 million per year until the end of the agreement in 1999, then exercised its option to buy the building for one dollar. Raised on a naked concrete podium, the tower is offset into north and south sections. The tower’s most prominent feature is a series of angled windows set in concrete casings, arrayed in a repetitive geometric motif.

OISE is an early example of the use of textured, precast steel-reinforced concrete panels, part of a movement attempting — according to Canadian architect and urban planner Arthur Erickson — to redefine concrete as “the marble of the 20th century.”
Both the building’s podium and the tower have weathered 50 years of harsh Toronto winters and freeze-thaw cycles. In a building designed to highlight the conformity of its surface, even minor spalling and delamination of a half-century, and the rust generated by oxidizing steel rebar, needed to be addressed.
The University of Toronto contract for the OISE rehabilitation project involves chipping away loose concrete material and cleaning rusting steel on the building’s north tower and around the entire podium and support columns. That’s followed by concrete repairs. All sealant joints are also being replaced.
“There’s no slight against the original builders,” says Arran Brannigan, president of BRC Restoration. “The precast panels have aged remarkably well. But they’re different types of precast and that adds to the complexity of the project. The upper surface is smooth and light grey, with a hint of beige. The podium surface is a darker brown and features raised aggregate. For each patch repair, we need to match both the texture and the current weathered colour of the material.”
BRC auditioned its repairs for the project architect and owner on the roof of the parapet, matching the new concrete repair compounds using a section of the building unseen from the street.
“We provided them with mock-ups that they could see and put their hands on so they could feel the texture,” Brannigan says. “If it looked good and met their approval at these close quarters, it would definitely look good from street level. Once approved by the project team, we went large scale.”
Although the original concrete surfaces were created through formwork, BRC crews are required to recreate the surface patterns using only hand tools. The largest patches measure about a square foot in area. Access to the tower face is provided primarily by swing stage. Lower work was completed using scissor-lifts and cherry pickers.
The primary logistics challenge involved working along Bloor Street and co-ordinating with the TTC around the operations of the St. George Subway station bus loop on the east side of the building.
Work began late summer 2020 and employed a dozen workers at the peak of activity, slowing down when cold temperatures might affect the optimal curing of repair mixtures. The project is scheduled to be complete this summer.
“It was considered a concrete repair job, but as we worked on the project we always had an eye to the idea that this building will one day be designated under the Ontario Heritage Act,” says Brannigan. “It certainly deserves to be.”











Recent Comments