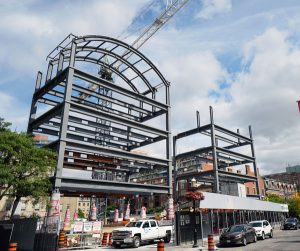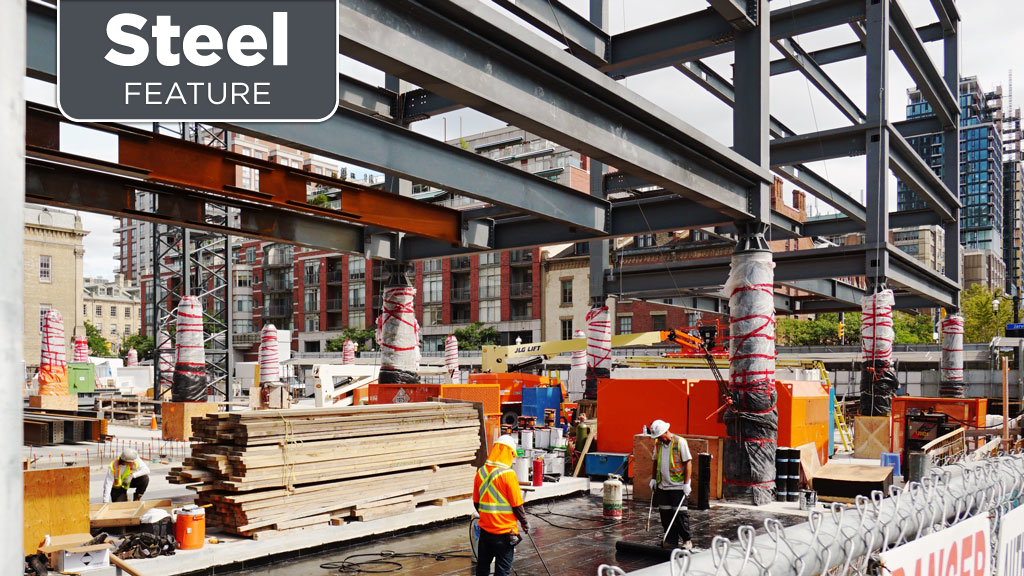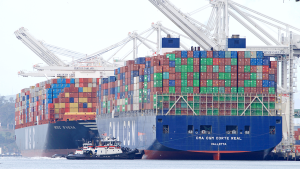Two five-storey structural steel barrel vaults will form the architectural signature of the new St. Lawrence Market North building in downtown Toronto.
The 200,000 square foot steel building — which will feature a five-storey high central atrium, skylights and an integrated green roof — is a lump sum project management contract by Buttcon Ltd. in joint venture with the Atlas Corporation.
Buttcon’s Jerry Rynda says like many major construction jobs in the city’s core, the big steel project has required an extensive logistics and sequencing program to complete the work efficiently and on time.
Brad Peddle, senior superintendent, Atlas Corp., explains that the steel structure is being erected in five sequences from south to north, with each sequence being about 18 by 42 metres.
He says because of the limited laydown space, the construction team has aimed for just-in-time deliveries of the large steel elements. Each truck is unloaded onto the slab and erected within a day or two, depending on the size of the members. Some loads have only four steel columns; others have 200 smaller pieces.
Rynda points out that through the pandemic steel prices have increased and procurement lead times have stretched.
“To keep the budget right and maintain schedules our team has been extensively managing the process of delivery and procurement.”
One of the construction challenges is the precise installation of the prefabricated barrel vault structures, says Rynda, noting that if the foundation or other elements of the structure are “out” slightly, the steel might not line up and bolt together.
Peddle points out that steel nodes are cast into the top of architectural high-strength (60 MPa) columns from the ground to second level; the second half of the steel node is welded to the bottom of the steel columns, extending from level two to the fifth level. The two pieces of node are bolted together.

Some of the steel elements are box columns, but most are I-beams or HSS, Peddle says, adding nuts are welded to the inside with access doors to complete the connections. “There is little tolerance for error.”
ES Fox Ltd. is erecting the steel. Steel 2000 Inc., based in Sudbury, is fabricating most of the steel, which is transported overnight to avoid traffic congestion. The trucks have been staged on the street and unloaded by a Terex Peiner SK 315 tower crane, says Peddle.
He says the architecturally exposed structural steel (AESS) is erected using kevlar slings to prevent damage to the steel finish. To meet fire code, the steel will have a protective intumescent coating that expands many times its size in a fire to protect the steel.
There are about 2,000 structural steel pieces for the project weighing 3.1 million pounds.
Rynda says an extensive safety program was set in place from day one not only for the workers but the community around the site largely because of the size of the steel members being moved about.
The pandemic has caused disruptions to the project — particularly at manufacturing where mandated health and safety protocols have slowed production. While delivery delays might be past at the St. Lawrence project, they still are a factor on “long lead” steel items on other projects, says Rynda.
“There are some very long lead times on open web joist structures, rebar…it’s all being affected.”
Budgets tabulated two years ago are often outdated because of steel price hikes throughout the pandemic, he points out. “There is such an increase in steel pricing that they have to go back and rethink projects. You have to manage a project on a daily basis.”
St. Lawrence Market North is an architectural design by the award-winning British-based firm Rogers Stirk Harbour + Partners in conjunction with Adamson Associates Architects of Toronto.
The building will house a farmers’ market, antique market, Toronto Court Services courtrooms and administrative offices on the four upper floors plus a 250-space underground parking garage.








Recent Comments