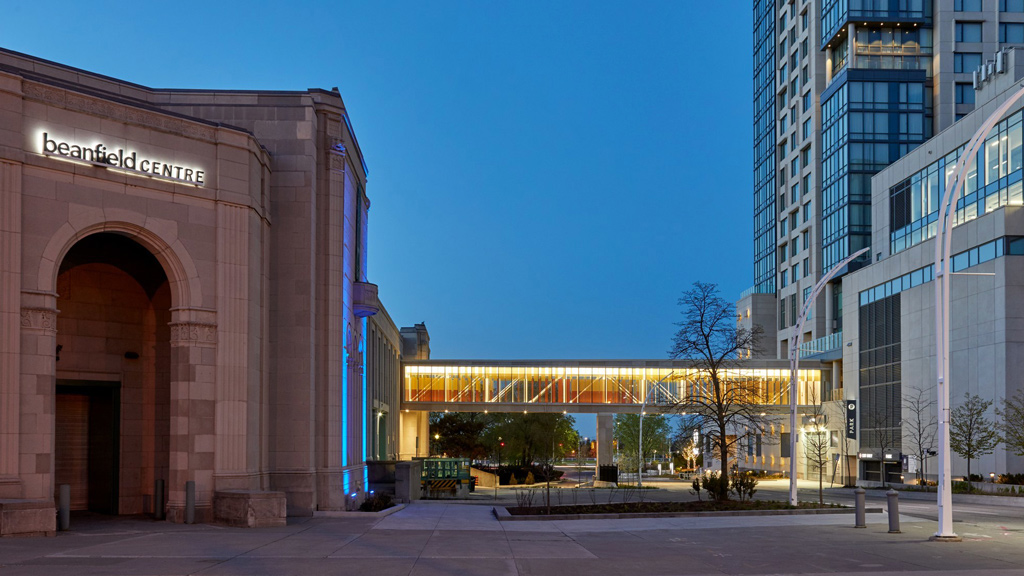TORONTO—Toronto’s Exhibition Place has announced the official opening of its new Sky Bridge.
The glass-enclosed walkway connects Beanfield Centre to Hotel X Toronto. It runs east-west on a slight angle across Newfoundland Road, linking the conference levels of Beanfield Centre and Hotel X Toronto mid-block between Princes’ Boulevard and Lake Shore Boulevard West.
Designed by NORR Architects and built by EllisDon, the design features insulated glass panel cladding that encloses the architectural exposed steel structure and a three-colour interlayered film, stated a recent release. The bridge incorporates a coloured five-millimetre dot pattern that decreases the solar heat gain and mitigates bird collisions with floor-to-ceiling insulated glass.
The pedestrian walkway is 36.3 metres long and 110 square metres in area. Natural limestone panels laminated to an aluminium honeycomb core are utilized for the exterior cladding and soffit.
“The Sky Bridge is a connection of three projects over more than a decade, and is a significant link between a historic building and a new building in an unobtrusive, light and transparent design,” said Silvio Baldassarra, chair of NORR Architects and Engineers, in a statement. “We believe that great buildings and structures are the result of a strong long-term vision by our clients. Today we are realizing the result of their long-term vision, beginning with the revitalization of the 1929 art deco automotive building in 2009, now known as Beanfield Centre, to the completion of Hotel X in 2018 to the official opening of Sky Bridge.”
The floor and roof girders, columns and rod braces on the walkway function as a vertical truss to resist lateral and gravity loads in the longitudinal direction. In the transverse direction, the columns and transverse roof beams form moment frames to withstand lateral loads. The in-place braces, floor and roof girders and transverse beams function as horizontal trusses to resist wind loads.
The walkway is supported at two locations: the existing Hotel X Toronto structure and a central pier. The structure at the connection point of Hotel X Toronto had been designed in co-ordination with structural engineering with additional capacity in anticipation of the connection of the elevated pedestrian walkway. The opposite end of the bridge features a 16.5-metre-long cantilever towards the Beanfield Centre, with no structural connection to the building. This soft connection minimizes the impact on the heritage building and allows the bridge to act as a reversible intervention.




Recent Comments