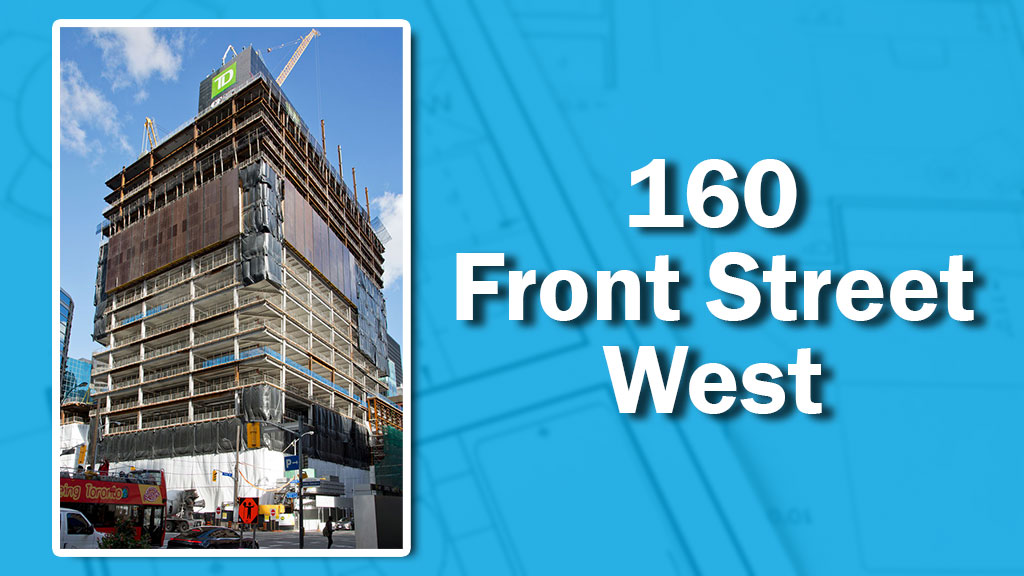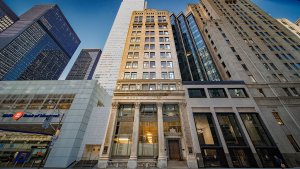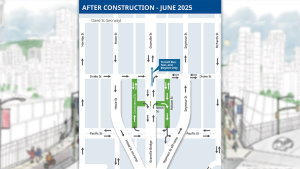Work continues at the commercial tower 160 Front Street West in Toronto.
The project by Cadillac Fairview Corporation along with construction manager PCL Constructors Canada Inc. includes one 47-storey office tower with ground floor retail and four levels of underground parking. The facade of the existing six-storey heritage building will be retained and integrated into the new building envelope. The project is designed to achieve LEED Platinum and WELL Building Standard Certifications. The anchor tenant will be Toronto Dominion Bank-Head Office (TD Bank Group) occupying 34 floors and The Ontario Teachers’ Pension Plan (OTPP) will occupy 12 floors. Completion on the project is scheduled for fall of 2023 and the project was designed by Adrian Smith + Gordon Gill Architecture (design architect) in collaboration with B+H Architects (architect of record). Consultants are: Read Jones Christoffersen Ltd. (structural), Smith + Andersen (mechanical), Mullvey & Banani International Inc. (electrical), RV Anderson Associates (civil); and Quinn Design Associates (landscape architect). Subtrades include: Priestly Demolition; Verdi Alliance; Walters Group (structural steel/metal deck); Sotawall (curtainwall); ThyssenKrupp (vertical transportation); Modern Niagara (mechanical); and Plan Group (electrical).












Recent Comments