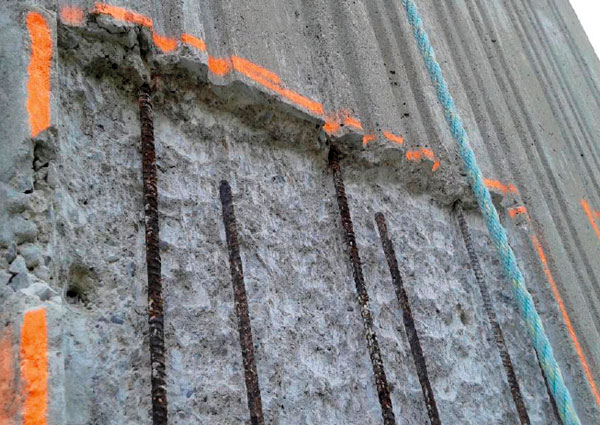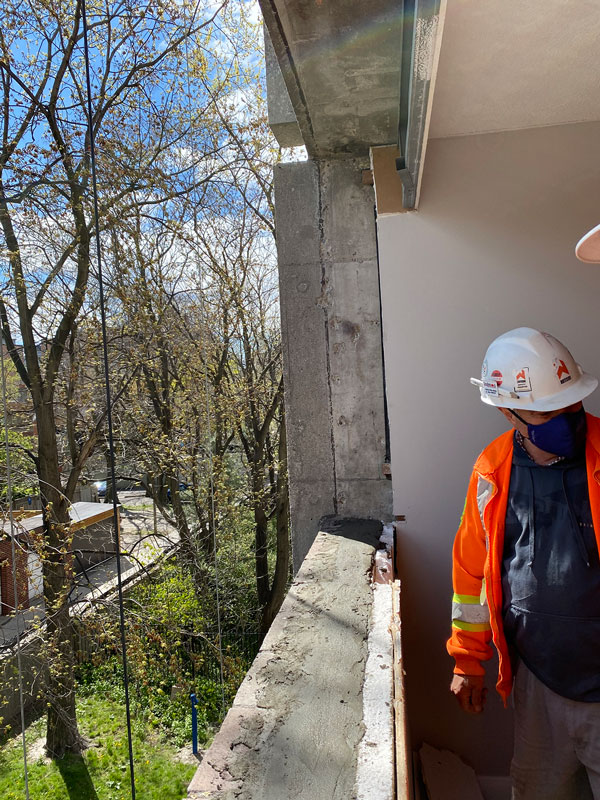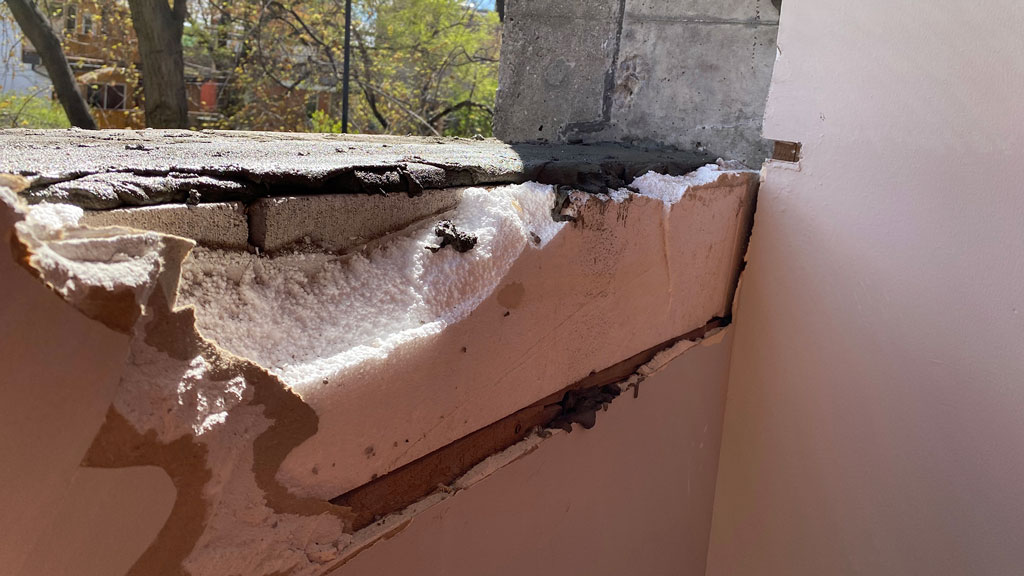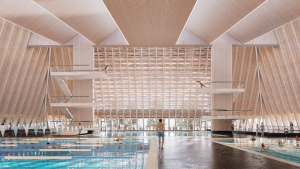A major building envelope and mechanical rehabilitation now being conducted on two adjacent concrete apartment towers in Toronto is an example of how the city’s large inventory of aging concrete towers can be transformed.
However, coming up with structural and sustainable restoration solutions for those post-Second World War-era buildings is neither straightforward nor easy, an in-person audience at a Buildings Show seminar was told.
Titled Over-Cladding Solutions for Toronto’s Aging Concrete Apartment Towers, the seminar featured a trio of speakers: David Collins, partner with Zeidler Architecture, Daniele Vezzoli, an associate with that firm, and Thornton Tomasetti vice-president Ken Maschke.
Those towers helped meet the demand for affordable housing in a city experiencing tremendous growth, especially in 1960s and 1970s. But most are in need of major renovation due to deteriorating window assemblies and poorly insulated building envelopes, said Vezzoli.
“There are a surprising number of buildings with only single glazing,” said the architect in highlighting the challenges facing building owners and residents, the design profession, and contractors in restoring those buildings.

At the same time, they provide housing for millions of people and demolishing them would come with considerable economic, environmental and social costs, Vezzoli added.
As a textbook example of how such buildings can be given new life, the speakers presented a case study on Sherbourne Estates, comprised of a 23-storey and a 17-storey tower with a combined population of 590 tenants.
An extensive retrofit and overclad of the buildings got underway in 2020 and is expected to be completed sometime in 2023. The general contractor is Buttcon Limited. Other project partners include mechanical consultant Smith + Andersen and concrete restoration subcontractor SST Group.
Describing the buildings as “a perfect example of brutalist architecture,” Collins said the towers were in “a state of dysfunction” and were suffering from a range of building envelope and mechanical system failures that characterize many similar buildings from the 1960s and 1970s.
“Concrete was beginning to deteriorate. Cracks were forming, water was corroding the rebar, and through many freeze thaw cycles, concrete was starting to spall and fall off the building. This spalling concrete was seen as a potential danger to both passersby at grade, as well as residents using their balconies.
“Every year the operating and maintenance budget was increasing, just to keep things in working order, and really the fixes were just Band-Aids. A major overhaul of many of these systems was required in order to prolong the life of the buildings.”
In addition to wanting to reduce those costs, the new owners were looking to reposition the buildings in the competitive Toronto market and to align them with new purpose-built rental buildings which are slowly coming on stream, said Collins.
“The owners had just purchased this development and were about to invest millions bringing it up to current market standards. As long-term holders of the property, extending its life by a minimum of 40 to 50 years seemed a reasonable goal for everyone to aim at.”

Three retrofit strategies were considered: a repair and refresh, an overclad and a reclad. Ultimately, the overclad option was selected.
Overcladding the buildings and Toronto’s other post-war apartment towers is an efficient, carbon-sensitive way to reduce operational emissions from the city’s existing building stock and ensures tenant wellbeing in the face of a changing climate, he said.
As part of their analysis, the design team examined successful retrofits in other areas of Toronto, as well as Calgary and in the United States, France and the United Kingdom.
“But of all of the examples we found, this is the one that sort of clicked for us,” said Collins, showing an image of the retrofit of the Park Hill Housing Estate in London.
“A Brutalist residential development, it was totally worn down and in terrible neglect,” said the architect, explaining the building envelope was completely rejuvenated with just a few small architectural updates to the original design.
“When we studied this precedent, we sort of knew this is how we wanted to approach the retrofit of Sherbourne Estates.”
But before going too much further with the envelope’s detailed design, the issue of the towers outdated gas-fired PTAC (packaged terminal air conditioner) system had to be resolved first. At some point in the past, that system had replaced an electrical one and the decision was to reconvert back to electricity to minimize disruption to the tenants. The original electric wiring was also intact, he said.
Similarly, the overclad solution took into account the fact the buildings would be fully occupied during the renovation process, said Maschke.
That process consists of three main components: overcladding the brick knee walls, the area below the bedroom windows, and associated exposed concrete slab edges with a curtain wall type assembly in front of those knee walls; replacing all of the existing windows and patio doors with double-glazed argon-fill new ones; and repairing the exposed concrete shearwalls and coating them with a high-performance protective coating, he said.
An “architectural expression” has been created by the overclad, bringing them in line with new apartment buildings and condominiums, while acknowledging their structural concrete origins, said Collins.











Recent Comments
comments for this post are closed