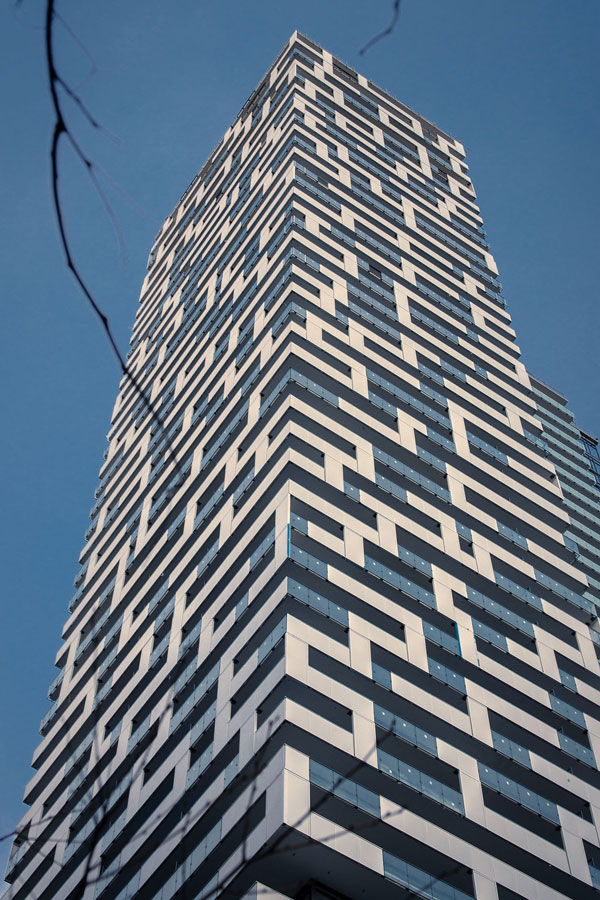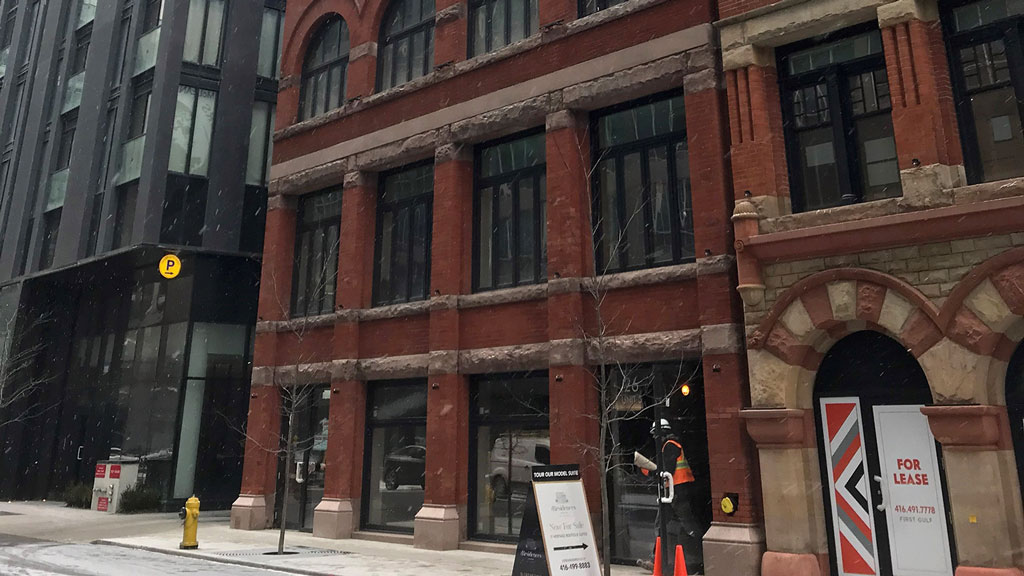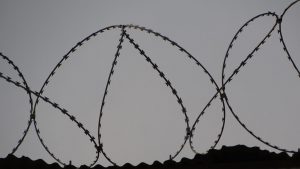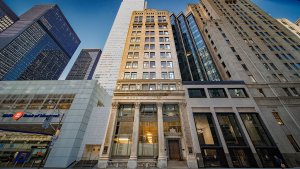Toronto’s Yonge + Rich Condos building was constructed to create a blend of the past and present, incorporating a former printing company into its modern design.
“The perforated white metal panelling that zig zags up the south portion of the tower is what really makes the project stand out amongst the skyline,” explained David Stevenson, development manager, highrise projects with Great Gulf, the owner on the project.
Designed by architectsAlliance, the 46-storey, 694-unit mixed-use building is located on the southeast corner of Victoria Street and Richmond Street East. It includes the renovated six-storey heritage building connected by a bridge to the new tower which contains two condos — one that goes from the first floor to the 33rd and the other that includes floors 34 to 46 and the heritage building.
“It’s got its own entrance off of Lombard (Street) so it acts as a unique boutique heritage building while at the same time enjoying all of the amenities of what a tower would have,” said Stevenson, adding there are 17 residential units in the heritage component. “There are seven levels of parking and two amenity floors that you can take advantage of and each amenity floor has a pool and an outdoor terrace associated with it.”

Originally built in the 1890s, the former R.G. McLean Printers and Barclay, Clark & Company Lithographers Building had been vacant for some time. It had Victorian and Romanesque revival masonry detailing.
“We were able to maintain the exterior envelope of that building and completely renovate inside the building as well as add the additional floor onto that,” said Stevenson.
“We completely gutted the inside. We poured a new elevator shaft and stairway shaft and all the floors are concrete floors. The entire inside of the building is brand new while maintaining the exterior brick facade structure. We replaced all the windows, but we maintained the heritage style of the windows, so it looks like it did back in 1890 but with new modern double-glazed windows.”
There were some challenges with the renovation to the heritage building.
“While we were demolishing the entire inside and taking away all the levels, all of the old wood floors, we had to still maintain the exterior brick structural walls, so we had to support those at the same time,” said Stevenson.
Above the heritage building is a charcoal grey precast podium which contrasts with the white metal cladding on the new building above.
“You’ve got some nice contrasting elements to the exterior: the white perforated metal, the charcoal black precast and the traditional red brick,” said Stevenson. “There is a nice healthy contrast to the materiality and the colour and texture of both the new and the old.”
Much of the construction took place during the COVID-19 pandemic over the last few years which also presented some delays.
“Some challenges everyone is dealing with these days are supply chain issues, procurement of certain materials and items, that’s been a challenge over the last six months,” said Stevenson.
The tower is fully occupied, with city occupancy of the heritage component expected this month.
The amenities on the 46th floor of the buildings, which are accessible to people living on floors 34 to 46 and the heritage building include a pool, outdoor lounging terrace, boutique gym and coworking lounge area. The fifth-floor amenities include a pool and outdoor terrace, a gym, yoga studio, kitchen, lounge, coworking area, outdoor dining and barbecue areas.
There are also three public art areas on the project. All the art was designed by contemporary Canadian artist Katharine Harvey.
“It’s three layers of glass that’s been painted to represent the heritage of the site and it’s lit so it really stands out,” said Stevenson.
Other members of the project team include construction manager Tucker HiRise Construction and architect of record Graziani & Corazza. Consultants are: RJC (structural); ABLE (mechanical/electrical); Burdifilek (interior design); Adjeleian Allen Rubeli Ltd. (structural); Smith + Andersen Ltd. (mechanical/electrical); Burdifilek (interior design); and DTAH (landscape).
Subtrades include Michael Bros. Excavating and Deep Foundations Contractors Inc.
Follow the author on Twitter @DCN_Angela.











Recent Comments