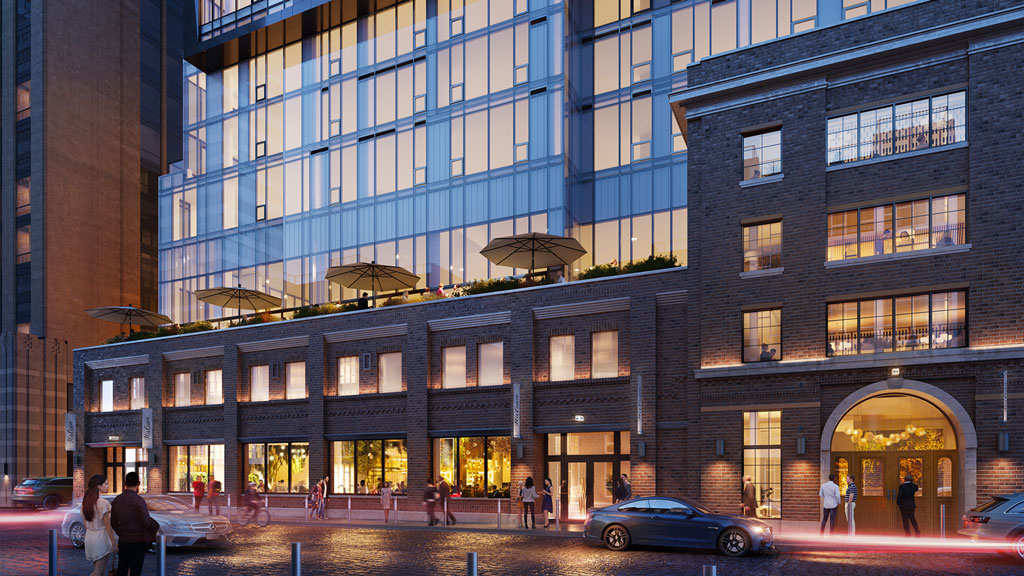TORONTO—Madison Group, a real estate development company, has provided a construction update and a glimpse into what the new Nobu Residences Toronto will look like. Occupancy for the residences is planned for 2022.
The project is the first fully integrated residence and features Canada’s first Nobu Hotel and Nobu Restaurant. Madison Group released renderings of the historic façade and entrance and the redefined Mercer Street.
The architecture and interior design for the project will be envisioned by Toronto-based Teeple Architects and interior design firm Studio Munge. It will incorporate historical facades from the Pilkington Glass Factory, maintaining the integrity of iconic elements while fusing architectural details in a contemporary esthetic, a release reads.
The development will feature 650 condominium suites in two 45 storey towers and a podium with indoor and outdoor amenities as well as 6,000 square feet of commercial retail space.
Recent construction updates include concrete forming on level 13 on the east tower and level 16 on the west tower; glass panels are currently being installed on level eight for both the east and west towers; and the heritage façade retention has been removed and the restoration work and interior finishers are scheduled to start in spring 2022.



Recent Comments
comments for this post are closed