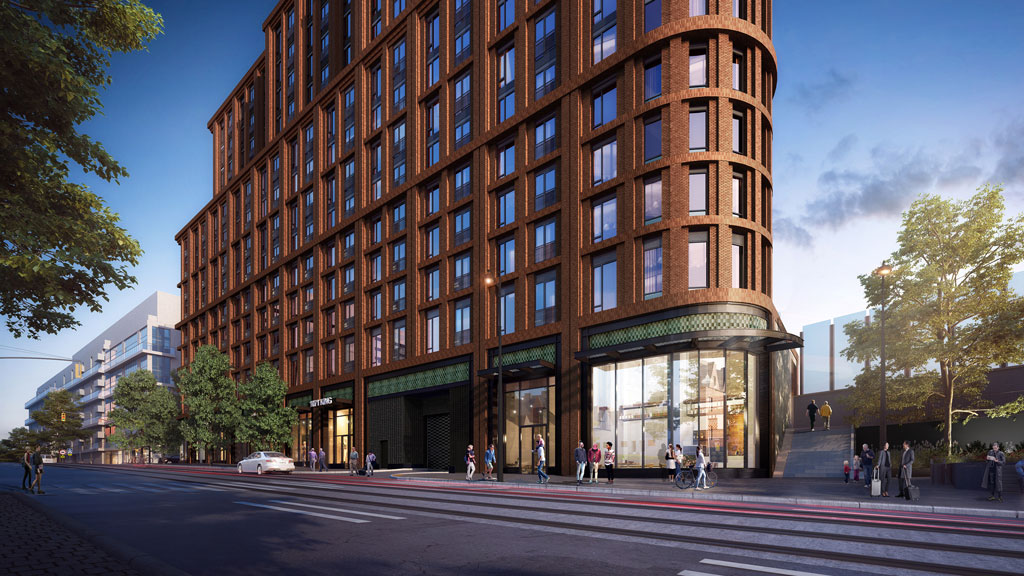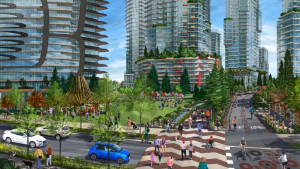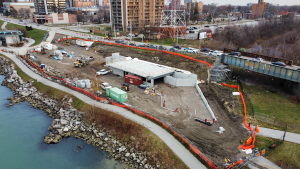A new building in Toronto’s Liberty Village neighbourhood features a flatiron-shaped design and includes an extension of the west Toronto rail path passing through its ground level.
“The site hosts a connection to the west Toronto rail path, which, coupled with an integrated onsite parkland dedication, will provide further connectivity for the project’s residential rental units to a larger bike and pedestrian trail system within the city,” said Eli Miller, vice-president of project management with Hullmark Asset Management, in an email to the Daily Commercial News.
The client is First Capital REIT and Hullmark Asset Management in joint venture. Multiplex is the construction manager, Kirkor Architects and Planners is the architect of record and Quadrangle is the design architect.
“First Capital are very excited to add 1071 King Street West to its existing portfolio in Liberty Village, a very important neighbourhood for First Capital,” said Martin Greer, senior director of pre-construction at First Capital REIT.
“The flatiron style building will be an iconic landmark for the area.”
Multiplex started early works, including demolition, in December 2021. Main works are scheduled to begin in late 2022.
The 14-storey, 254,000-square-foot, mixed-use residential building will include two levels of underground parking. The purpose-built rental building with retail at grade will include 227 rental units. The site itself poses some unique challenges.
“The constrained site is bordered by the rail corridor through Liberty Village, a trafficked, residential street, and the TTC streetcar line on King Street West,” explained Jason Poole, project director with Multiplex. “Multiplex’s thorough logistics plan accounts for these factors and will ensure military precision during construction.”
During pre-construction, Multiplex built the project virtually using Building Information Modeling technology which enabled the team to visualize schedule (4D), cost (5D) and embodied carbon (6D).
In terms of design, there was an effort to ensure the building fits in with the existing community, said Miller.
“The use of traditional, durable materials, coupled with the flat-iron design provide a timeless look and feel to the project,” he said. “A primary objective of our projects is to ensure they stand the test of time and integrate into the surrounding community.”
There are also numerous sustainability initiatives associated with the project, including a geothermal heating and cooling system, which will provide a zero-carbon solution throughout the life cycle of the building.
It is also intended to reduce energy consumption and improve overall building efficiency. Pipes will be installed deep in the ground, with the difference between earth and air temperature used to heat and cool the building once complete.
The team recognizes there has been some challenges with the COVID-19 pandemic and delays to the supply chain, but say they have been able to mitigate the impact.
Angus McLellan, a Multiplex project manager, said, “Through early trade involvement, Multiplex is able to anticipate and plan for future supply chain challenges and mitigate potential impacts before breaking ground.”
Safety is also a priority for Multiplex, Poole said. A comprehensive COVID-19 management and response plan has been implemented which meets current health authority health and safety protocols.
Other consultants on the project include RJC Engineers (structural engineer); Smith and Andersen (MEP); Nak Design Strategies (landscape architect); HGC Engineering (acoustic engineer); Isherwood Geostructural Engineers (shoring); WSP Canada (civil); Gradient Wind Engineering Inc. (wind & energy); BA Consulting Group Ltd. (traffic/transport); Bousfields Inc. (planning); EQ Building Performance (energy modelling); EXP (geotechnical engineer); GHD (environmental); and Design Agency (interior design).
Follow the author on Twitter @DCN_Angela.











Recent Comments
comments for this post are closed