Work progresses on the first two towers of the M City mixed-use development in Mississauga, Ont.
The owner is Rogers Real Estate Development Ltd. and the development manager is Urban Capital Property Group. EllisDon is construction manager of the three-phase project that will include one 60-storey, 783-suite tower with retail and five-levels of underground parking; one 61-storey tower with 793 suites with townhomes and retail; and one 81-storey, 900-suite tower with retail and six levels of underground parking. Indoor and outdoor amenities will include a hotel-style saltwater pool, the first terrace rooftop skating rink in the GTA, outdoor lounge areas, a kids’ playground, barbecue stations, dining area, chef’s kitchen and dining room, small and large lounges, kids’ lounge with games and play zone, fitness centre with weights and yoga and guest suites. Core Architects is the architect for M1 and M2 and IBI Group is the architect for M3. Consultants are Read Jones Christoffersen (structural), Smith + Andersen (mechanical/electrical), Cecconi Simone (interior) and The Planning Partnership (landscape).
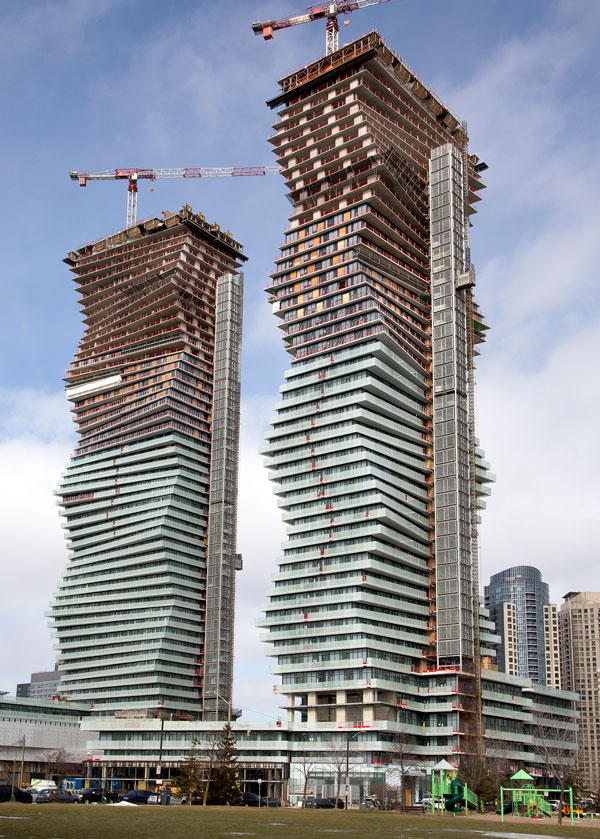


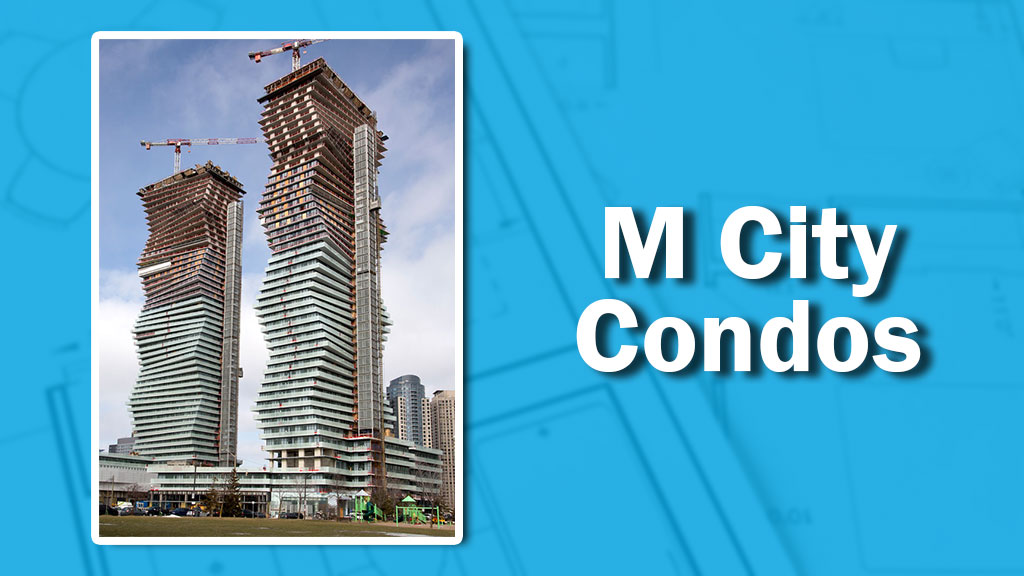
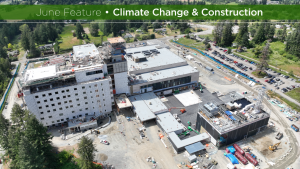
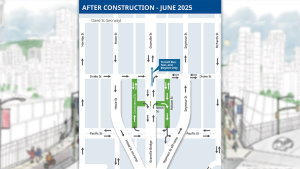





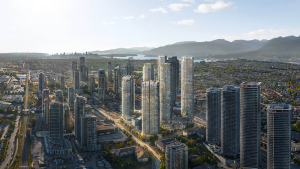
Recent Comments