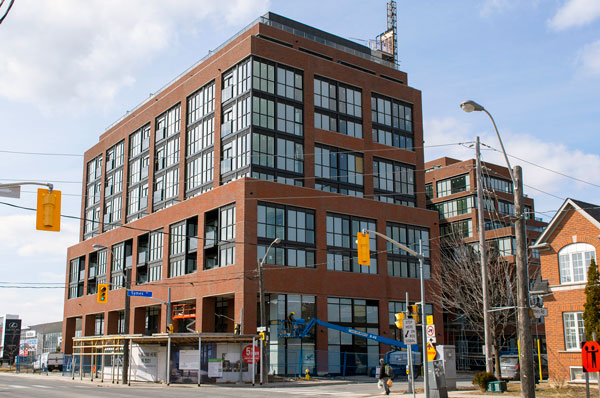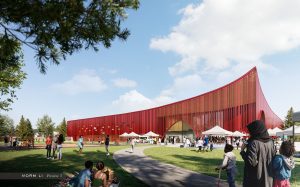Exterior work is moving along at the Stockyards District Residences on St. Clair Avenue West in Toronto.
The project by Marlin Spring Developments with Greybrook Realty Partners includes one 10-storey, 242-suite building with two levels of underground parking and retail on the ground floor. Amenities will include a party room, fitness and yoga room, children’s playroom, private dining room and a terrace with barbecues and a firepit. The project was designed by Graziani + Corazza Architects Inc. Consultants are U31 (interior) and NAK Design Strategies (landscape). Subtrades include Michael Bros. Excavating.












Recent Comments
comments for this post are closed