Toronto’s The Well, one of the largest multi-use projects in Canadian history, is reaching several new milestones this spring, welcoming its first office tenants and marking one year to go until its grand opening.
RioCan REIT, partners in the three-million-square-foot project with Allied Properties REIT, offered tours recently to announce new office and retail tenants and highlight progress in the five-year-old build.
The retail space is now 79 per cent leased or in advanced stages of negotiation and the office space is 90 per cent leased.
The developers and their construction managers, EllisDon and Deltera, are constantly entering new phases, such as the imminent completion of a 35,000-square-foot German-built outdoor glass canopy with almost 2,000 panes that will shelter tenants and visitors as they wander between the development’s seven structures.
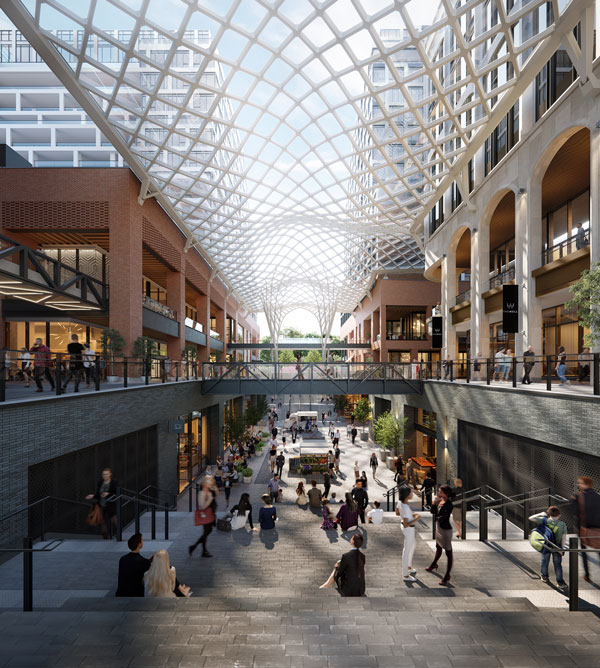
RioCan COO John Ballantyne and the firm’s chief investment officer Andrew Duncan both called The Well, located on a 7.8-acre site at Front and Spadina, the project of a lifetime.
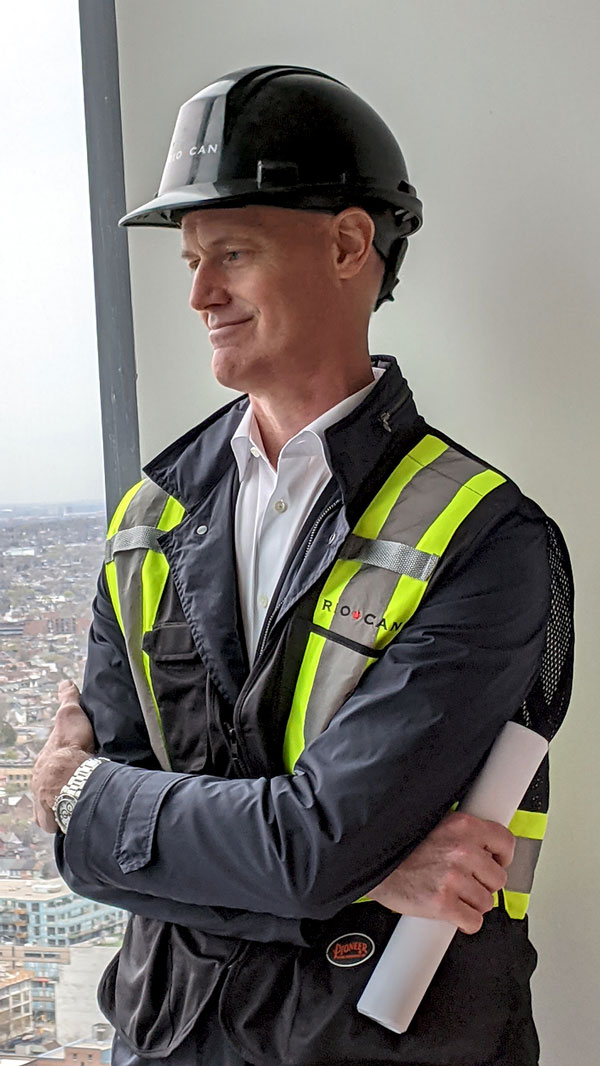
“It’s exciting. Every time we are walking around here once a month, as we sprint towards the finish line next June, we are very excited,” said Ballantyne.
Among major projects The Well is unique in that all of the seven buildings – one 36-storey office tower and six other mixed-use residential rental and condominium buildings in configurations of 14, 16, 16, 22, 39 and 46 storeys – are being worked on at the same time.
There have been 900 construction workers on the site at once at times.
Duncan said project meetings are huge with multiple designers, engineers, consultants and others all contributing.
Of course, in the third year of the build the pandemic hit.
“There were speed bumps,” Ballantyne said. “The good news was, you’re already right into it, and there were slowdowns but there were never stops. We felt like we had a good head start.”
The site will have 320,000 square feet of total retail space, 1.2 million square feet of office space, 1.5 million square feet of residential space including 1,700 condominiums and purpose-built rental suites, and a 70,000-square-foot food market that will be liquor-licensed for a 4,200-person capacity.
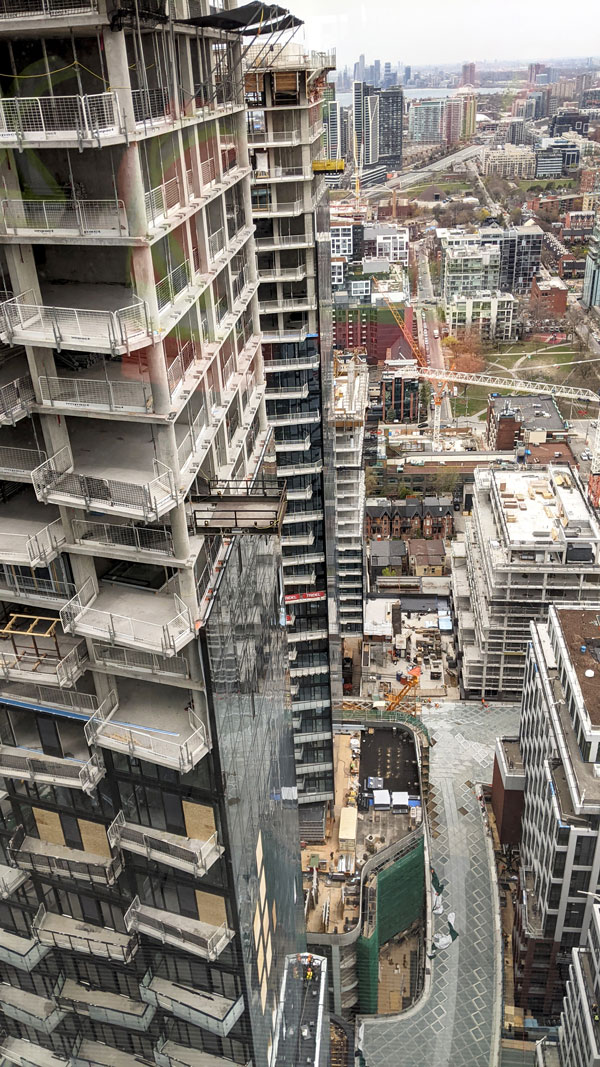
Office tenants are elite firms, Ballantyne noted, attracted by the location and remaining committed to their spaces despite pandemic-generated uncertainty in the sector. Shopify, Quadrangle, Konrad, Spaces, Intuit, Index Exchange, Warner Music and Financeit will be among those moving in.
“This will be a premium building based on what happened to the office market in GTA,” he said. “There was a little nervousness, but it’s been very solid.
“They want modern spaces but they also want amenities, they want restaurants. We’re going to have 16 restaurants right down here.”
Ashtar Zubair, RioCan’s vice-president for enclosed leasing, added, “It’s a world-class property. With regards to tenants, they have seen the project for what the value proposition will be to Toronto and we’ve been finalizing those deals without issue.”
Newly announced retail tenants include Arcadia Earth, Sweat and Tonic, HealthOne and Bailey Nelson.
Modern building systems are also an attraction, Duncan noted. The tiered office building features four different floor plates, which means flexibility if firms want to expand and enables balconies at prime floors.
As for heating and cooling, the developers contracted with Enwave to extend its downtown Deep Lake Water Cooling and hot water distribution network. A six-million-litre tank was built underground with temperature-controlled water delivered by a high-efficiency hot water loop.
“It’s simpler than it sounds,” said Duncan. “Basically, we’re bringing hot and cold water from Enwave into the building. They’re putting some of that water into a large tank and storing it overnight and heating and cooling it during different energy load times and then we pull that water into our office building and residential buildings through energy transfer systems, which are just rads.”
Another challenge was dealing with the area’s unique micro-climate. RWDI of Guelph, Ont. calibrated winds, snowfall and melting patterns, daily light paths, heat and much more and did wind-tunnel tests on building models to ensure, among various needs, that the glass canopy would be viable.
Part of the canopy has a frit on it, Duncan noted: “We don’t want to turn it into a greenhouse, so we’ve got to provide some solar reflectivity panels.”
Members of the design team included architectsAlliance, Adamson Associates, Hariri Pontarini Architects, BDP, Wallman Architects and Claude Cormier + Associes.
Follow the author on Twitter @DonWall_DCN.


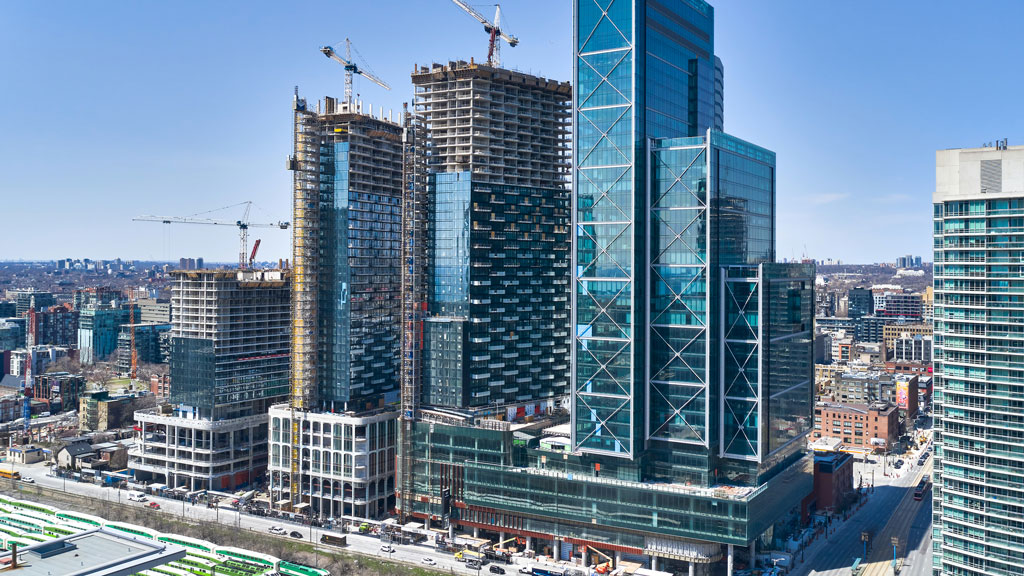
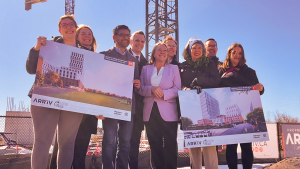



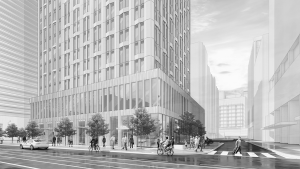
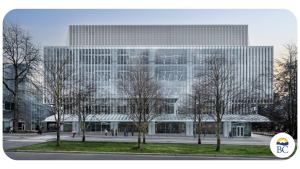
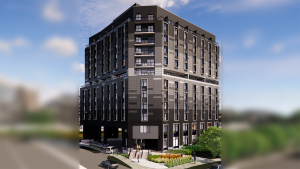
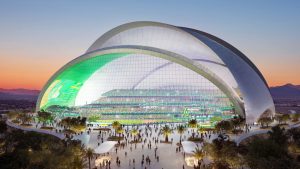
Wow, what a project.