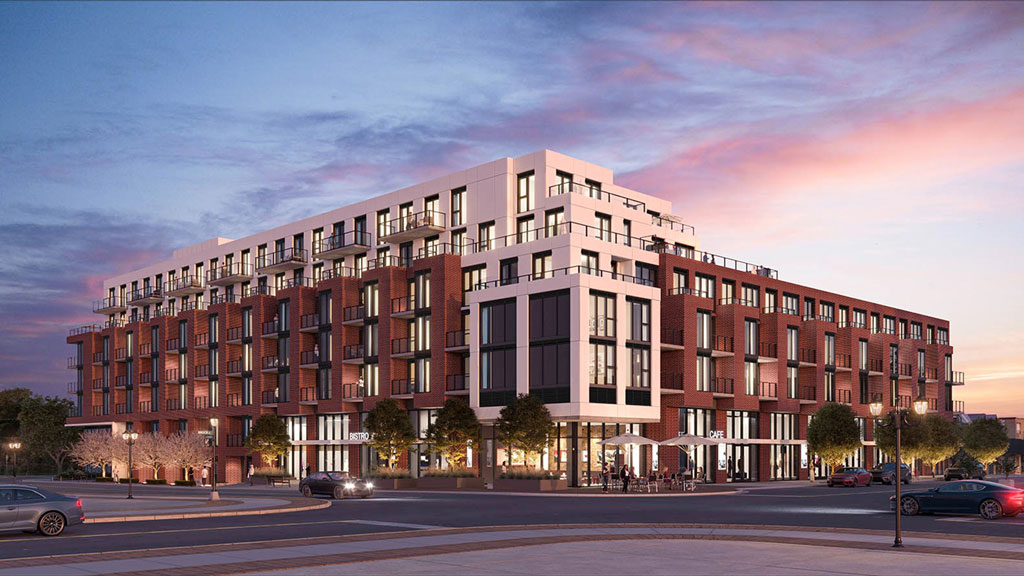A former firehall in downtown Whitby, Ont. is being transformed into a mixed-use development.
Station No. 3, named to commemorate the former Firehall No. 3 that was on the site and served the town from 1964 to 2010, is located at the intersection of Brock St. S. and Colborne St. E., just south of Whitby’s Four Corners.
Brookfield Properties Development is the owner and developer. The construction manager is Multiplex and the building was designed by architect Raw Design Inc.
“Breaking ground on Station No. 3 is a huge milestone for the Brookfield team, especially given the various site, industry and COVID-19-related challenges encountered along the way,” explained Pete Schut, senior vice-president of acquisitions and development at Brookfield Properties Development, in an email to the Daily Commercial News.
“We are excited to have initiated construction of our first mixed-use redevelopment project in Whitby and the Durham Region. We hope this project will be a catalyst to help support and encourage revitalization of Whitby’s Downtown.”
The development is a six-storey midrise building with 160 units (plus one guest suite) and about 9,500 square feet of commercial space on the ground floor.
“The Town of Whitby, over the last few years, has identified this parcel for redevelopment to help revitalize downtown Whitby,” Schut stated. “Brookfield formally engaged in the opportunity in 2018 which was backed with a strong demand for housing in Whitby along with the support of town staff. Our entitlements process started with a pre-consultation submission in October of 2018 and was wrapped up in May of 2021 with site plan approval.”
During pre-construction, Multiplex’s in-house digital specialists virtually constructed Station No. 3 using BIM technology. By virtually building a project using BIM before breaking ground, Multiplex is able to resolve clashes before they happen, improve logistics and safety, and make the construction process more efficient.
The project team formally broke ground in February and now has a full building permit in hand which allows them to advance the vertical construction, said Orise Afam, project manager at Brookfield. The team anticipates the development to be completed in the first quarter of 2024.
With the development being in Whitby’s historic downtown core, the team was mindful of the existing design elements in the surrounding area.
“This influenced how we approached the building design and material selection,” said Kevin Persaud, development manager at Brookfield, in the email.
“Our goal was to find a balance between bringing a new refreshing development to the downtown while respecting the historic context. The facade is mainly masonry brick veneer and window wall from the ground to the fourth level, then metal panel and window wall from level five to six. The ground floor along Brock Street will include storefront curtain wall.”
The development will also include unique features to commemorate the historic uses on the site over the years.
“The building will be reusing some of the brick from one of the demolished buildings to create an accent wall in the condominium’s lobby,” Persaud said. “Three commemorative plaques will also be installed along the Brock Street facade speaking to the history, significance and transition of uses from different time periods dating back to the 1850s.”
Persaud said a unique feature is the large, 10,000-square-foot landscaped courtyard on the third floor which provides outdoor amenity space.
“The courtyard rests on top of the building’s parking structure which is three levels above grade internal to the building and is wrapped by the residential units and commercial space,” Persaud said.
Other amenities include a pet spa, fitness room, workspace, party room and an outdoor amenity terrace.
The project team faced a few challenges along the way including working through the entitlements and approvals process through the pandemic.
Although there were delays, the team and town staff were able to work together to move the development.
Supply chain challenges have also been an issue.
“With the global COVID-19 situation improving, Brookfield and Multiplex is optimistic that industry-wide supply chain challenges will improve with time but the challenges of potential delays around COVID-19 is still a reality,” said Afam.
“Through early involvement of our construction partner during pre-construction, we have invested time in anticipating and planning for any future supply chain challenges to mitigate potential impacts as best as we can.”
Follow the author on Twitter @DCN_Angela.











Recent Comments
comments for this post are closed