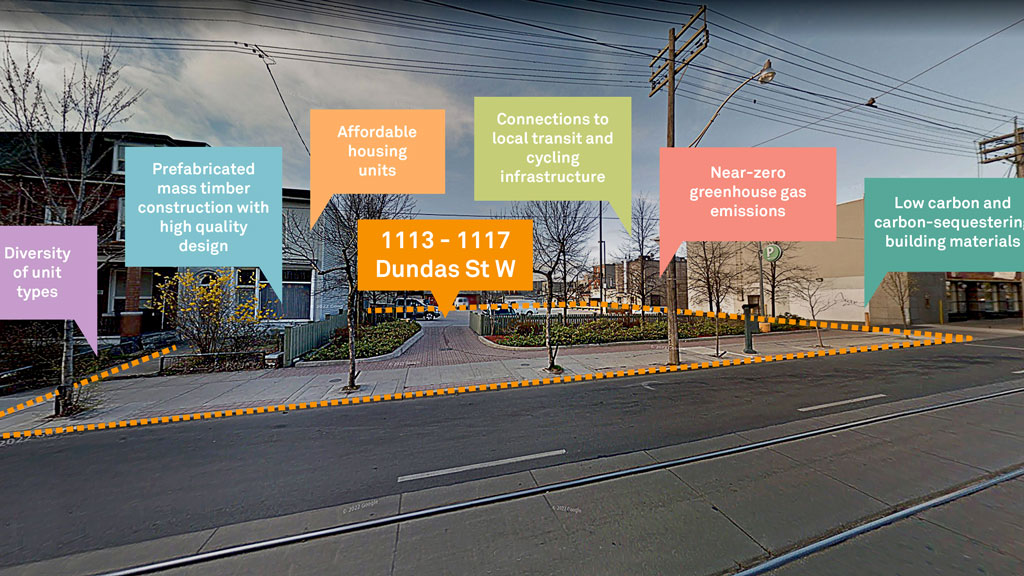A 100-unit mass timber affordable housing development – the first of its kind in Toronto – is being planned as a pilot on a parking lot along Dundas Street near Ossington Avenue in the west end of the city.
The project is expected to get underway in 2024 and could become the model for future mass timber housing developments. The goal is to see if it can be replicated on other city-owned sites in Toronto.
Prefabricated mass timber and other low-carbon building materials will be used. There will be no onsite fossil fuel use in order to achieve near-zero greenhouse gas emissions and the highest tier of Toronto Green Standards Version 4. Workers will maximize onsite renewable electricity during construction.
“It’s really an interesting opportunity,” says Daniel Woolfson, manager of development at CreateTO which manages the city’s real estate portfolio. “From the city’s perspective, the interesting aspect is the replicability.
“This is another opportunity to create a sort of prefabricated off-site construction process that we hope will deliver affordable housing and market housing at a much quicker, much cleaner, much more efficient pace.”
CreateTO and the city are collaborating on the project with Brook McIlroy, which is the architect and urban designer for the project, and R-Hauz, which specializes in mid-rise prefabricated housing. Although the project is in the early stages, the plan is to build an eight-to-10-storey affordable rental housing development using mass timber and prefabricated forms that can be replicated in other neighbourhoods.
“We’re at the early stages of this and hoping that the lessons from this site and other sites that we’re testing are positive and can help lead to building a long-term program,” says Woolfson, “not just a pilot program that we’ve started here but become a permanent program to create another toolkit to provide housing.”
City staff have been directed to do the work to get the site rezoned and select a non-profit housing operator; report back to the planning and housing committee in 2023 on the results of the pilot; and, if successful, develop a full set of recommendations to establish a new permanent Mass Timber Affordable Housing Program.
“It’s a process to follow and we’re working through that and working through it in an expedited way,” notes Woolfson.
Mass timber is being used for the build because there was clear direction from the city under the TransformTO Net Zero Strategy. The development will support the HousingTO 2020-2030 Action Plan objectives and create much-needed affordable housing options for a range of households, including those from equity-deserving groups.
Anticipated benefits of the mass timber approach to residential/mixed-use development include faster construction timelines, reduced cost due to efficiencies and lower greenhouse gas and embodied carbon emissions from both the housing itself as well as transportation of materials to the site.
A fully encapsulated mass timber build atop slab on grade will also allow the city to rapidly scale up the supply of affordable housing. The pilot program could be expanded to include missing middle housing types such as laneway houses, duplexes, triplexes, fourplexes, townhouses and low-rise apartment buildings.
Woolfson says buildings are major emitters of greenhouse gases and “it was an opportunity to really tackle that issue” and showcase yet another tool the city is using to address affordable housing needs.
Justin Spec, an associate architect at Brook McIlroy, says mass timber is appropriate for the structure.
“I think, especially for a project like this, it can serve as a prototype or a pilot to get into that kind of modular development. It was designed around the mass timber instead of applying the mass timber to an existing design.
“We’re thinking of it as a repeatable design that could be used across the city on similar sites. So, the key factor behind that is it’s made of modular building components. With CLT panels you can expand this building in height or in width.”
Because it’s modular, builders can “mix and match” units and change up ratios, depending on the site, to suit any type of property, says Spec.
“It’s a bit more agile on site in terms of construction and neighbourhood destruction.”
The new structure will align well with changes that are presently taking place in the city and the province such as updates to the Ontario Building Code.
“There’s a lot of city initiatives that are going on right now…so there’s a lot of kind of movement towards projects like this as well as Toronto Green Standards,” says Spec.
Toronto Deputy Mayor Ana Bailão said in a statement that, pending the outcome of the pilot program, the city could have a new cost-effective building option to increase the supply of affordable housing, while also achieving a lower carbon footprint than traditional steel and concrete construction.
“Making the model replicable will also help speed up the design, development, and construction processes, and ultimately expedite the delivery of much-needed housing across the city.”



Recent Comments